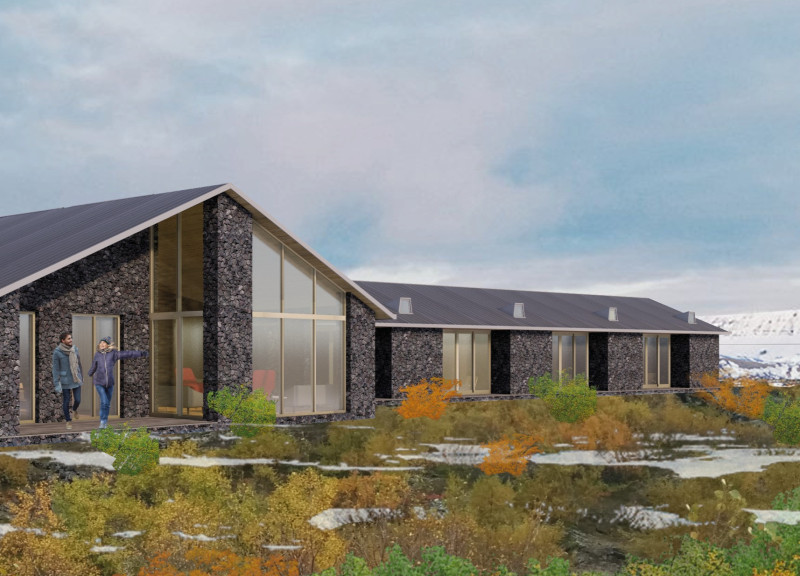5 key facts about this project
The architectural approach emphasizes low-rise structures characterized by a modular arrangement that connects various functional areas, including common spaces and individual guest rooms. This layout allows for both communal interaction and private retreat, strategically placed to maximize views of the landscape. The design employs large windows to enhance natural light and provide unobstructed vistas, effectively merging the indoor and outdoor environments.
Material Selection and Integration
A distinguishing feature of the Black Rock Guesthouse is its conscientious material selection. The use of locally sourced volcanic rock for the exterior reflects a commitment to sustainability and ties the structure visually to the landscape. This material offers thermal stability and durability, critical in the harsh Icelandic climate. Bronze and aluminum window frames further enhance the structural integrity while providing a modern aesthetic. The interior incorporates wood finishes, specifically spruce, which adds warmth and a natural texture.
This careful consideration of materials not only supports the project's sustainability goals but also ensures that the architectural design resonates with its geographical context. The galvanized steel roofing provides resilience against weather conditions, reinforcing the building’s functionality.
Unique Design Approaches
The design of the Black Rock Guesthouse deviates from conventional hospitality architecture through its emphasis on cultural heritage and environmental harmony. While modern in form, the project draws inspiration from traditional Icelandic longhouses, resulting in a respectful nod to local architecture. This juxtaposition of old and new creates a unique visual narrative that is both relevant and engaging for contemporary guests.
The guesthouse also prioritizes wellness, incorporating features like a sauna and outdoor hot tub within the design. These amenities enhance the guest experience by offering relaxation while surrounded by the scenic landscape, emphasizing the connection between physical space and natural beauty.
The incorporation of architectural plans and sections reveals strategic spatial arrangements that enhance functionality and comfort. This attention to detail ensures that each area within the guesthouse serves a specific purpose while contributing to the overall experience of the guests.
The Black Rock Guesthouse stands as a commendable example of architectural design that successfully combines aesthetics, functionality, and sustainability. To explore the intricacies of this project further, including its architectural sections and detailed designs, reviewing the project presentation will provide valuable insights into its innovative ideas and spatial solutions.


























