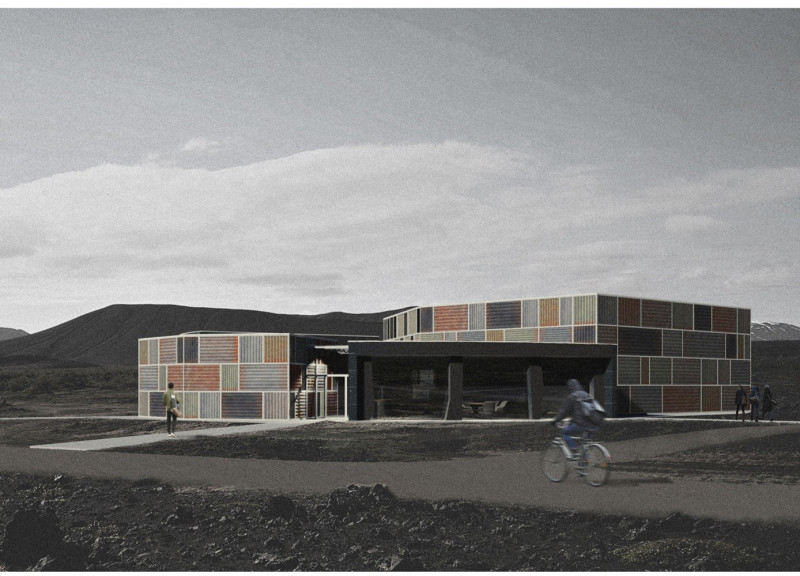5 key facts about this project
At its core, the pavilion serves as a space for film screenings, cultural exhibitions, and community gatherings. The design is both practical and inviting, promoting social interaction and engagement among visitors. The spatial layout is organized into two primary zones: one aimed at facilitating social activities and interactions, and the other dedicated to cinematic experiences. This approach ensures that users can effortlessly transition between varied activities, enhancing the overall experience of the space.
The architecture of the pavilion is characterized by a fractured form that reflects the geological narratives of the surrounding environment. The design draws inspiration from Iceland's volcanic landscape, incorporating the idea of geological layers and formations into its aesthetic. The exterior features recycled corrugated tin, which adds a textured appearance and embraces sustainability. This careful choice of material echoes the shades and colors found in the natural surroundings, allowing the building to blend into its locale.
Inside the pavilion, reinforced concrete provides structural integrity, while partitions made from oriented strand board (OSB) allow for versatility in interior spaces. The use of rock wool insulation not only enhances energy efficiency but also underscores the design's commitment to environmentally responsible practices. One of the standout features of the project includes the incorporation of locally sourced volcanic rock, used in structural elements, forging a direct link between the building and the land it occupies. Additionally, the turf roof creates a natural aesthetic that further integrates the pavilion into the landscape.
A distinctive aspect of the Cracked Movie Pavilion is its emphasis on interactivity with nature. Large panoramic windows and strategically placed entry points blur the boundaries between interior and exterior, allowing visitors to engage with the breathtaking views while being sheltered within the pavilion. This connection to the landscape promotes an appreciation for Iceland’s geological history and natural beauty.
The project also demonstrates an inclusive design approach, offering barrier-free access to ensure that everyone can engage with its offerings. This commitment to accessibility aligns with modern principles of design, allowing diverse visitors to experience the cultural and artistic values the pavilion seeks to promote.
The architectural design of the Cracked Movie Pavilion integrates local traditions and narratives into its form and function. This connection enables the structure to serve as a storytelling medium, where visitors can immerse themselves in the cinematic arts while gaining insight into Icelandic culture. The ability to host various types of events—from film screenings to exhibitions—further establishes the pavilion as a versatile and significant cultural landmark.
The Cracked Movie Pavilion exemplifies a thoughtful architectural response to its environment, with a design that embodies both aesthetic appeal and practical functionality. Its unique features and commitment to sustainability make it a notable project within the realm of contemporary architecture. For those interested in exploring this project further, examining the architectural plans, sections, designs, and ideas will provide deeper insights into the nuances and intentions behind this compelling architectural endeavor.


























