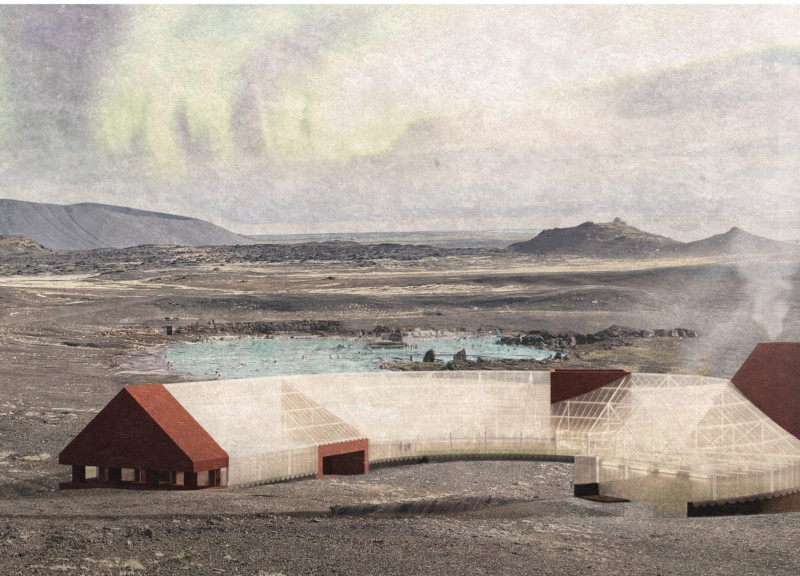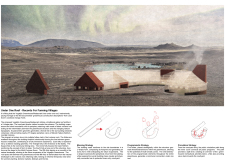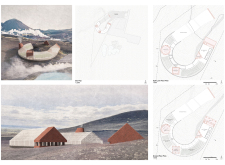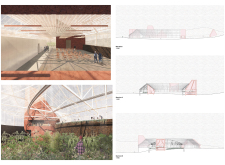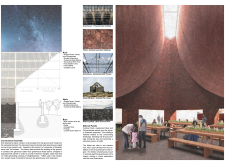5 key facts about this project
U-Shaped Configuration
The design features a U-shaped configuration that maximizes usability while responding to the site's topography. This layout allows for the establishment of a central courtyard that connects various components of the project. The five distinct folies within the complex delineate separate functional areas, facilitating diverse programmatic uses that include dining and educational activities.
Materials and Construction
The project emphasizes the use of local materials that reflect the surroundings. Key materials include polycarbonate panels, which provide light and insulation, galvanized steel trusses that offer structural support, and black volcanic rock, used for walls to connect the building aesthetically and culturally to the Icelandic landscape. Additionally, Icelandic turf is integrated, enhancing thermal insulation while maintaining a natural appearance. The foundation employs crushed gravel to ensure drainage and stability.
Sustainability and Community Engagement
The design intentionally incorporates features that promote sustainability. By using locally sourced materials, the project minimizes environmental impact while paying homage to regional construction methods. It integrates open kitchen spaces that allow visitors to engage with the culinary process and the agricultural practices behind it. Multi-purpose rooms are designed for workshops, thus creating a platform for community education on sustainable farming and local food systems.
The architectural scheme prioritizes transparency, with ample glass surfaces that facilitate visual connections between the interior spaces and the outdoor environment, enhancing the user experience and encouraging interaction with nature.
To fully appreciate the architectural details, including architectural plans, sections, designs, and innovative ideas, readers are encouraged to explore the project presentation further. This will provide additional insights into the unique aspects that set this project apart in the context of contemporary architectural solutions for agriculture and dining.


