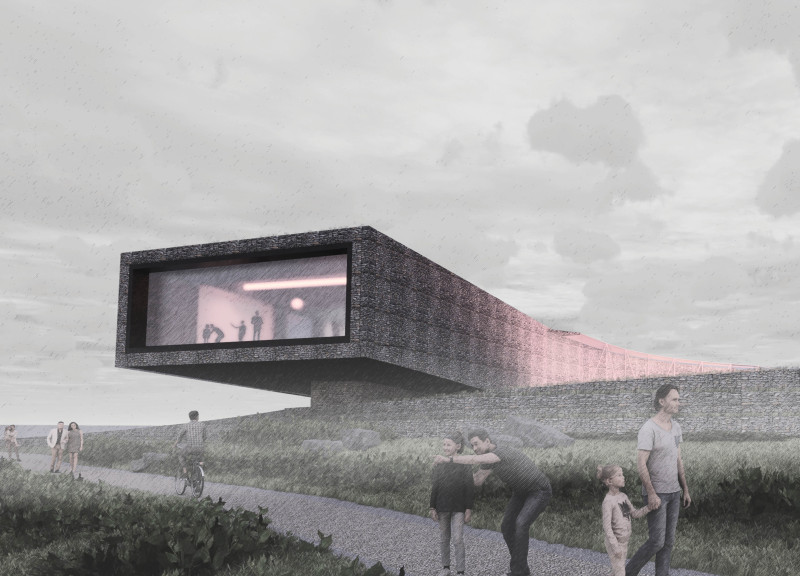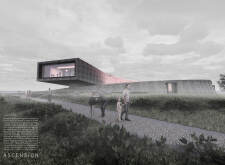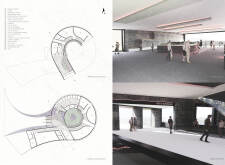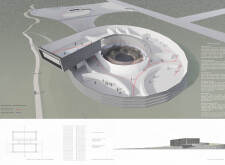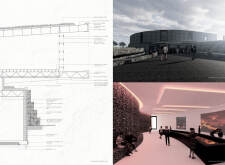5 key facts about this project
At its core, the Ascension project aims to serve as a cultural institution that promotes engagement with both the landscape and the rich heritage of Iceland. Functionally, it encompasses various public spaces, including exhibition galleries, educational areas, a café, and administrative offices, designed to foster community interaction and learning. By prioritizing accessibility, the architecture encourages visitors to immerse themselves in the various activities hosted within its walls, creating an inviting atmosphere that sparks curiosity and exploration.
The design outlines distinct architectural elements that are significant in conveying the project's intentions. The flowing, organic shapes of the building are reminiscent of the region's topographical characteristics, with gentle slopes and cantilevered sections that allow the structure to appear as if it rises from the land itself. This deliberate interaction between the architecture and the landscape symbolizes a journey of ascension, inviting visitors to engage with both the physical space and the cultural essence of Iceland.
An important aspect of the design is the carefully planned circulation routes, which guide individuals through the site in a way that promotes exploration and learning. The "Ascension path" and "Descension path" create a narrative of movement, encouraging guests to experience the space as a continuous journey rather than a series of disconnected areas. This thoughtful layout enhances the overall visitor experience, establishing a relationship that goes beyond mere functionality.
Materiality plays a crucial role not only in supporting the architectural integrity of the project but also in reinforcing its connection to the local environment. The choice of local volcanic rock for facades, coupled with the warmth of concrete and the transparency of glass elements, ensures that the building harmonizes with its surroundings while providing durability and insulation. The integration of gabion walls, consisting of stacked stones, adds a textural quality to the design, further echoing the region's geological narrative.
Sustainability is a central theme throughout the Ascension project, highlighting the importance of ecological sensitivity in contemporary architectural practices. The design incorporates advanced geothermal heating and rainwater collection systems, aiming to minimize the building’s environmental footprint while promoting energy efficiency. This commitment to sustainable architecture not only enhances operational efficiency but also aligns with the values of the community and the natural landscape.
The unique design approaches employed in the Ascension project set it apart from typical cultural institutions. By emphasizing a fluid relationship between architecture and the environment, the project facilitates a deeper connection between visitors and the natural world around them. Moreover, the attention to detail in every aspect of the design—from spatial organization to material selection—reflects a holistic understanding of the dynamics at play, fostering a sense of unity between the structure and its context.
This architectural endeavor stands as a testament to the potential for design to contribute meaningfully to cultural discourse while respecting the integrity of the environment. For a comprehensive understanding of the project, including architectural plans, sections, and detailed design elements, the reader is encouraged to explore the full presentation of the Ascension project. Engaging with these components will provide valuable insights into the architectural ideas and execution that define this thoughtful cultural undertaking.


