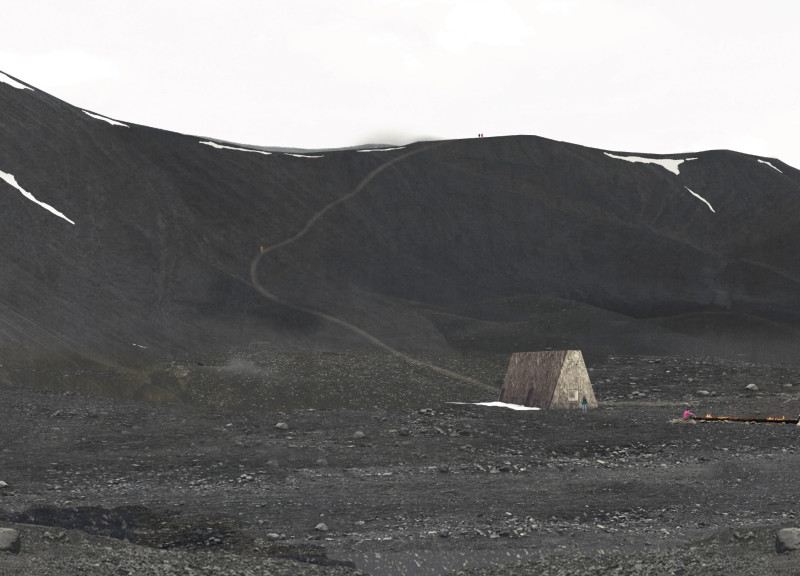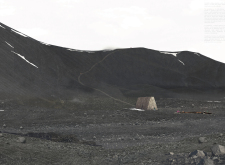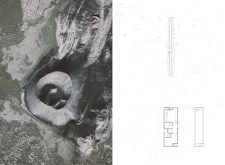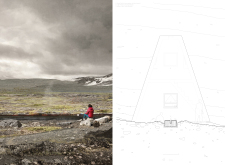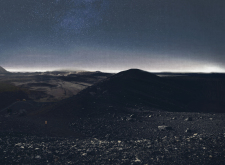5 key facts about this project
Unique Design Approaches
The A-frame design is characterized by its simple geometric form that responds effectively to high winds and harsh weather conditions, typical of volcanic regions. The building's orientation enhances views of the landscape, allowing natural light to enter and create an intimate relationship between occupants and nature. The roofline aligns with the contours of the landscape, suggesting a merging of structure with topography.
Materiality is a crucial aspect of this project. The use of locally sourced volcanic rock for external cladding not only offers durability but also integrates the building into its environment. The interior features raw materials such as wood and concrete, promoting a warm and inviting atmosphere while supporting the aesthetic of simplicity and authenticity. Glass elements are strategically placed to expand sight lines toward the outdoor scenery, enhancing the overall experience of the space.
Interior and Exterior Interaction
The project emphasizes transparency and connection. Large windows and openings facilitate natural ventilation while connecting interior spaces to the landscape, encouraging an immersive experience of the outdoors. The surrounding landscape remains largely intact, with native plantings introduced to maintain ecological balance and minimize visual disruption.
The architectural plans depict functional living areas, including communal spaces for gathering, retreat areas, and facilities that encourage relaxation and introspection. Architectural sections detail the relationship between different spaces, illustrating how the light and views influence the internal experience.
For a more comprehensive understanding of the architectural designs, plans, and sections, interested readers are encouraged to explore the project presentation. This will provide insights into the detailed design ideas and materiality that define this thoughtful architectural endeavor.


