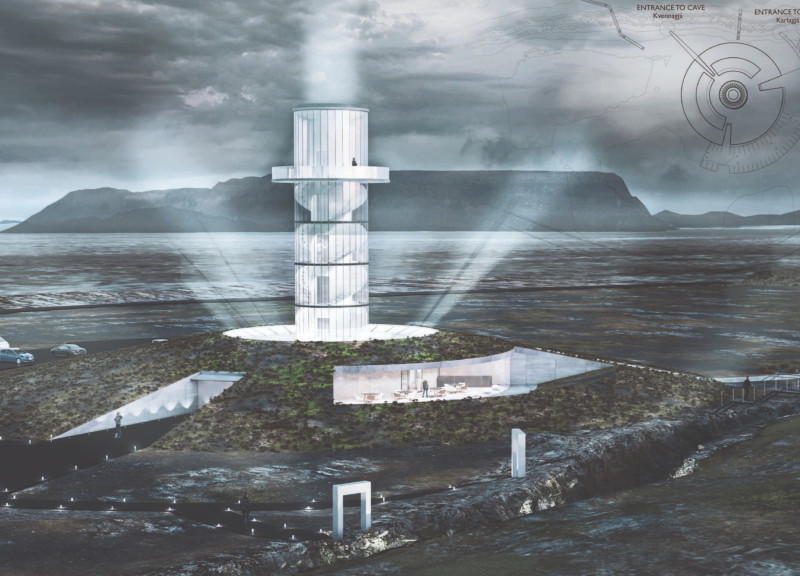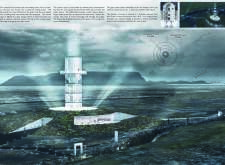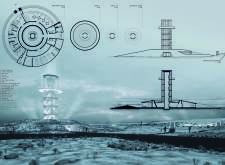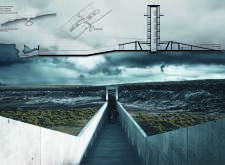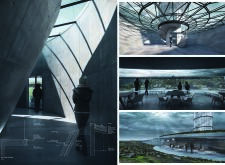5 key facts about this project
The project is organized into distinct levels, with each floor designed to enhance the visitor experience. The ground level welcomes guests with essential amenities, including a visitor center and restroom facilities. Ascending through the building, visitors encounter exhibition spaces that offer educational resources about the site's geological history and ecological significance. The central feature is a spiral staircase, promoting fluid movement between levels while reflecting classical architectural influences. The top viewing platform, constructed of glass, provides unobstructed views of the surrounding landscape, ensuring that visitors can fully appreciate the unique topography of the region.
Materiality and Design Approach
The Kvennagi and Kargahi Observation Tower employs a material palette that emphasizes local resources and sustainability. Reinforced concrete forms the primary structural framework, ensuring durability and safety. The extensive use of glass allows for transparency and natural light, which enhances the overall ambiance within the tower. Steel elements provide additional support without dominating the visual aesthetic. The project further incorporates local landscaping, utilizing native flora to integrate more closely with the environment.
One of the most distinctive aspects of this project is its integration with the natural surroundings. The design mimics the profile of a volcano, creating a visual connection between the built environment and the geological features of the area. This approach reflects a deeper understanding of the site’s context, allowing the architecture to become a part of the landscape rather than an imposition upon it. The cave-inspired spaces within the building echo the natural formations of the region, providing visitors with an atmospheric experience reminiscent of the caves themselves.
Visitor Engagement and Experience
The design promotes interaction and exploration. A well-considered circulation path encourages visitors to navigate through the building without feeling confined. The inclusion of a café and educational spaces allows for extended visits, turning the observation tower into a community gathering point. The varying design elements, such as the dual staircases, enhance the overall engagement by offering different perspectives as one ascends and descends the structure.
If you are interested in examining the architectural details of the Kvennagi and Kargahi Observation Tower, consider reviewing the architectural plans, sections, and designs for a comprehensive understanding of the project's concept and execution. This exploration may provide further insights into the architectural ideas that inform this unique observation tower.


