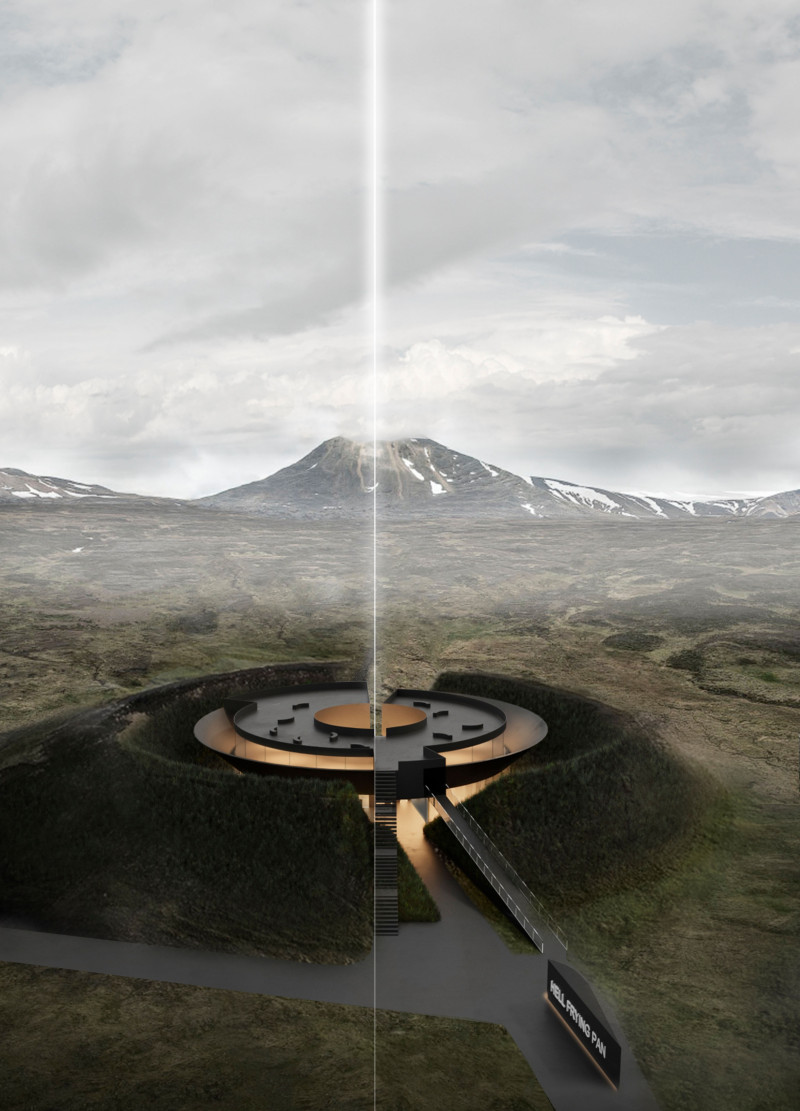5 key facts about this project
At the heart of the project lies its concept, which draws direct inspiration from the volcanic activity typical of the location. The building resembles a gigantic frying pan, embodying the volatile and dynamic essence of the earth beneath it. This metaphorical representation fosters an immediate connection between the architecture and the geological phenomena it seeks to celebrate. The project emphasizes an interaction with the landscape, providing a platform for visitors to gain insight into the natural forces that define the area.
The design includes a variety of carefully considered spaces that facilitate different types of engagement. The ground level features welcoming exhibition halls and access routes designed to guide visitors through the building while reflecting the geological forms surrounding them. Pathways within the museum are reminiscent of volcanic fissures, further enhancing the thematic connection to the landscape. These paths serve as both circulation routes and as narrative elements that encourage exploration.
Upper floors are dedicated to observation areas, providing panoramic views of the volcanic terrain. This intentional design choice allows visitors to feel a part of the landscape, transforming the building into a viewpoint that celebrates its natural setting. The observation decks are characterized by expansive glass panels that blur the boundaries between indoors and outdoors, enhancing the visitor experience through the integration of natural light and picturesque scenery.
Interactive zones are integral components of the project, enriching the educational aspect of the museum. These spaces include information stands and community engagement areas that facilitate dynamic discussions and learning opportunities for visitors. This thoughtful incorporation of community-driven spaces emphasizes the design’s focus on fostering a sense of belonging and involvement with the subject matter.
The project’s material palette is selected to reinforce its connection to the surrounding environment, with concrete chosen for its structural properties and flexibility. Steel elements provide strength, while extensive use of glass allows for transparency and light. Additionally, natural rock is incorporated into both the landscaping and interior features, creating a dialogue between the structure and the natural world. Green roof systems are employed to enhance energy efficiency while merging the built form with its landscape, furthering the sustainable approach towards architecture evident in this project.
One of the unique design approaches taken in the Hell Frying Pan project is the emphasis on creating concentric circular forms that evoke the imagery of volcanic craters. This architectural language goes beyond mere aesthetics; it reflects the geological processes that have shaped the land over time. The incorporation of these forms into the design narrative is complemented by careful attention to the flow of space, ensuring that visitors experience a gradual journey that mirrors the natural phenomena of the site.
As a result, the Hell Frying Pan project stands as a significant architectural endeavor that seamlessly integrates education, culture, and nature. Its design reflects a commitment to a grounded and relatable exploration of the earth's powerful forces, providing an enriching experience for all who visit. For those interested in delving deeper into this architectural project and exploring its various elements, including detailed architectural plans, architectural sections, and innovative architectural ideas, the project presentation is an excellent resource for further information.


























