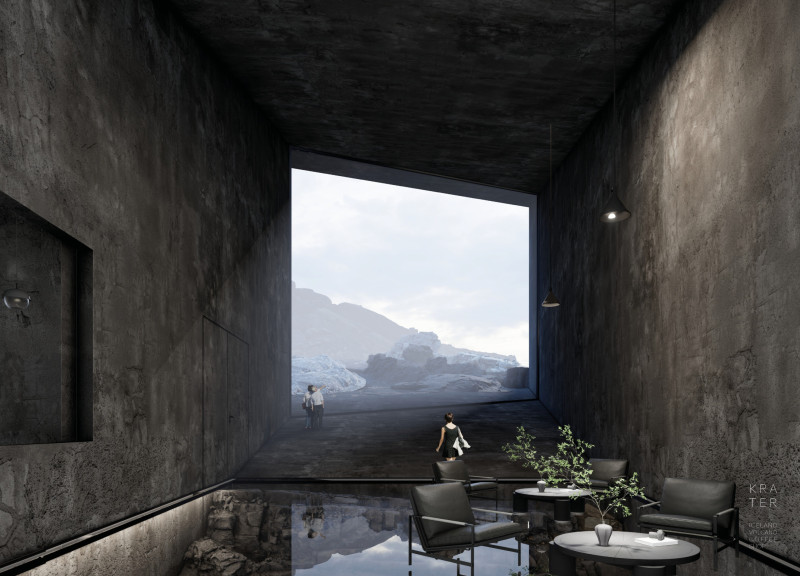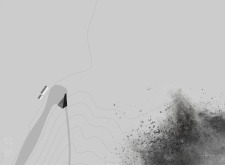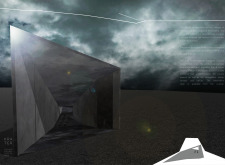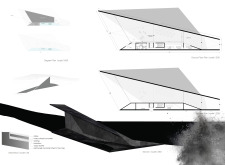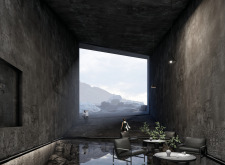5 key facts about this project
The architectural layout is meticulously organized to maximize the experience of descending into the structure, echoing the concept of exploring a volcano. Upon arrival, guests are guided into a central multipurpose area designed with transparency to allow visitors glimpses of the geological formations beneath. This descending pathway represents a journey into the heart of the earth, enhancing not just the architectural experience but also the narrative of Icelandic geology.
Design Features and Unique Aspects
The "Krater" project distinguishes itself through its innovative materiality and spatial arrangement. Using mass-colored concrete as the primary material reinforces the connection to the volcanic landscape while also providing structural stability. The integration of reinforced concrete ensures the building withstands Iceland's harsh environmental conditions, while vapor barriers and insulation optimize thermal performance, critical in this climate.
The geometry of the building features angular and planar forms that contrast with the soft contours of the volcanic terrain, creating a coherent dialogue between architecture and nature. Large openings throughout the façade invite natural light into the space, emphasizing views of the surrounding landscape, and establishing a direct connection to the outside world.
The interior spaces benefit from raw concrete finishes that portray a sense of authenticity and blend seamlessly into the volcanic context. The architectural design prioritizes sensory engagement, utilizing light and shadow to create a dynamic atmosphere that evolves throughout the day.
Technical Details and Considerations
The project's architectural plans reflect a comprehensive approach to efficiency and function. Each zone serves distinct purposes while contributing to the overall visitor experience. Storage and technical areas are thoughtfully positioned to minimize disruptions in the main public space, enhancing user flow and satisfaction.
Further analysis of the architectural sections reveals the intricate interplay between structural elements and the terrain. The design employs a strategy of varying heights to navigate the topography, ensuring that the building harmonizes with the landscape rather than imposing upon it.
Readers interested in the architectural details and design considerations of this project are encouraged to explore the presentation further, reviewing the architectural plans, sections, and overall design concepts. These elements reveal how "Krater" successfully merges functionality with a profound respect for its environment, creating a space where visitors can experience both architecture and nature in a harmonious dialogue.


