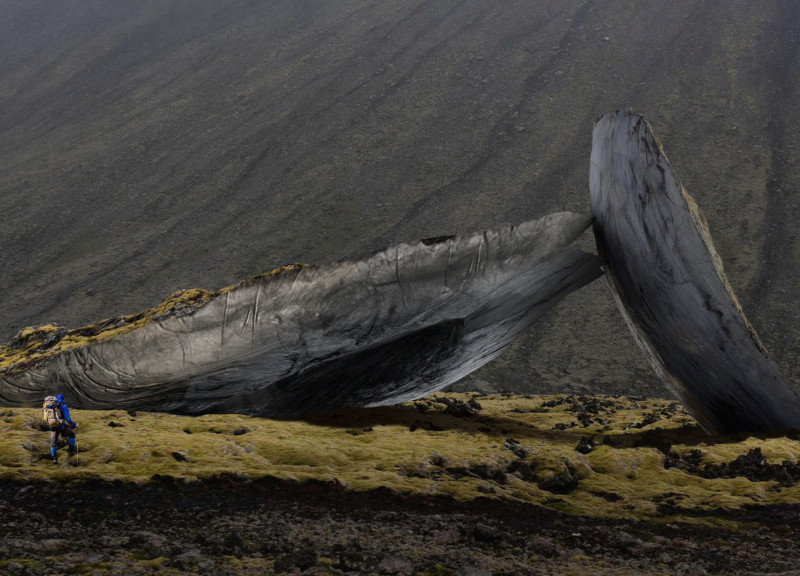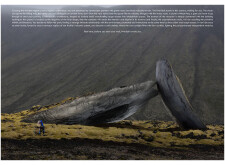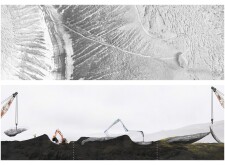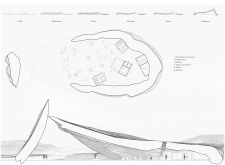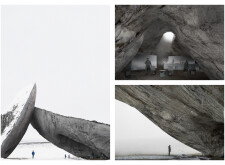5 key facts about this project
Unique Architectural Approach Related to the Landscape
One of the notable aspects of the Hverfjall project is its relationship with the land. The architecture reflects the contours and textures of the surrounding environment, with a design that mimics the natural weathering and erosion typical of Icelandic geology. The use of concrete allows for a tactile representation of the earth's surfaces, while polycarbonate elements enable fleeting glimpses of the external landscape, creating a visual connection that encourages exploration. Moreover, the incorporation of steel framing provides stability, while remaining discreetly integrated within the structure. This careful selection of materials illustrates an understanding of the area's climatic conditions and enhances the user experience without compromising the integrity of the site.
Spatial Layout and Functionality
The Hverfjall project functions as a multifunctional space, including facilities such as visitor centers, cafes, and communal areas. Well-defined pathways guide movement through the site, encouraging engagement with both the architectural elements and the surrounding nature. The design features sheltered alcoves that provide comfort, integrating interior spaces with the outdoors. Each area of the project, from kitchens to lounging spaces, is laid out to facilitate interaction among visitors, fostering a sense of community while remaining connected to the landscape.
Innovative Use of Space and Design Principles
This project adopts a trilith architectural strategy, incorporating large, flat surfaces and negative shapes that echo ancient structures within the region’s historical context. By using negative space effectively, the design enhances the feeling of openness while maintaining visual intimacy with the natural surroundings. The architecture achieves a balance between human-scale experiences and the grandiosity of the Icelandic wilderness, ensuring that visitors feel both welcomed and in awe of their environment. Additionally, the adaptability of the design accommodates various uses, allowing it to evolve based on visitor needs and seasonal variations.
To gain further insights into the Hverfjall project, including architectural plans, sections, and detailed design elements, readers are encouraged to explore the project presentation. Understanding the architectural ideas inherent in this design can provide a deeper appreciation for its integration with the landscape and the functional needs it addresses.


