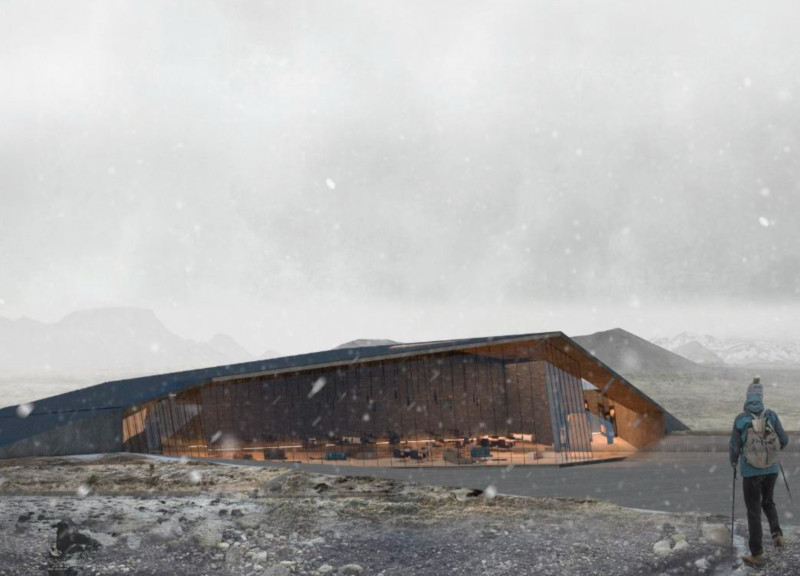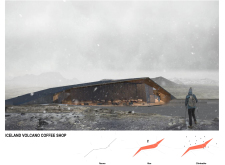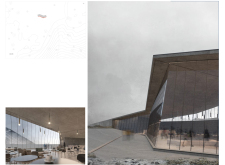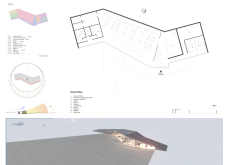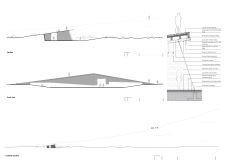5 key facts about this project
The primary function of the coffee shop is to provide a welcoming space for visitors and locals to gather, relax, and enjoy refreshments. Designed with an awareness of the challenging Icelandic weather, the architecture seamlessly blends comfort with practicality. The layout incorporates various zones, including a dining area, exhibition space for local geological displays, and essential facilities like restrooms and a kitchen. This thoughtful arrangement facilitates smooth movement and enhances the overall visitor experience.
When analyzing the architectural elements of the project, the choice of materials plays a crucial role in its overall design intent. The use of robust materials such as concrete for the main structure ensures durability, while the external sheet rock adds a modern aesthetic appeal. The incorporation of timber in the interior not only adds warmth but also ties back to traditional building practices, creating an inviting atmosphere. Large tempered glass windows are strategically placed to flood the space with natural light and provide panoramic views of the volcanic landscape, strengthening the connection between the interior and exterior.
A distinctive feature of the coffee shop's design is its sloping roof, which not only contributes to the building's unique silhouette but also facilitates rainwater runoff and offers sheltered outdoor seating areas. The architectural form reflects the undulating topography of the surroundings, allowing the building to blend harmoniously into the landscape. It is this sensitive integration with the natural environment that sets this project apart from conventional commercial spaces.
Another significant aspect of this project is its sustainable design approach. Careful consideration has been given to energy efficiency through the use of insulated materials and passive solar heating obtained from ample sunlight. By prioritizing sustainability, the coffee shop minimizes its ecological footprint while providing a comfortable environment for visitors. The foundations are designed with drainage and geotextile systems, vital for managing moisture content in the volcanic terrain, ensuring the longevity of the structure.
The emphasis on user experience is apparent in the interior design choices made throughout the space. From varied seating options that encourage relaxation to thoughtfully selected lighting fixtures that enhance the ambiance, the interior promotes a sense of well-being. This atmosphere is complemented by the choice of earthy tones and natural materials that echo the landscape outside, creating an inviting sanctuary for patrons.
In summary, the Iceland Volcano Coffee Shop is a skilled architectural representation that thoughtfully balances function and form, all while respecting and reflecting its remarkable natural context. The innovative use of materials, sensitivity to the environment, and emphasis on visitor experience collectively contribute to its distinct identity. Those interested in further exploring this project should consider reviewing the architectural plans, sections, designs, and ideas presented to gain deeper insights into the thoughtful decisions that shaped this unique architectural undertaking.


