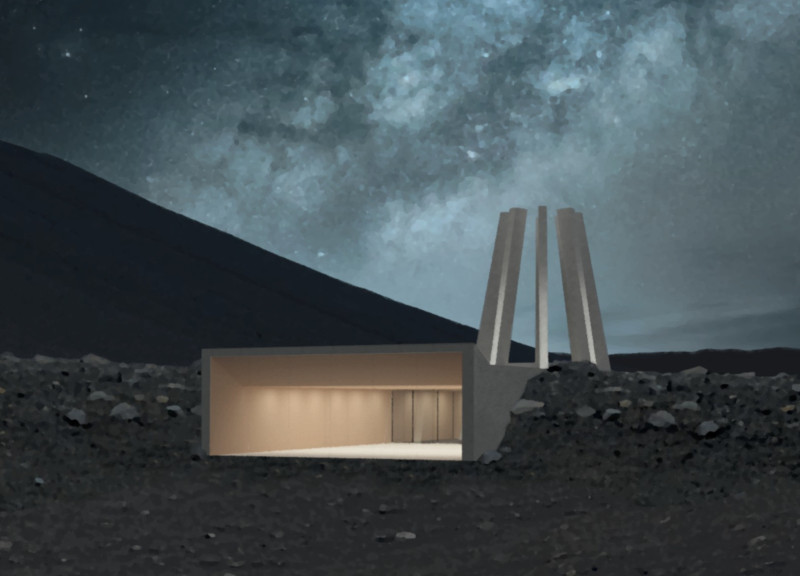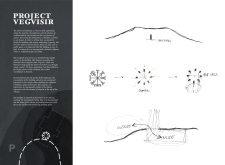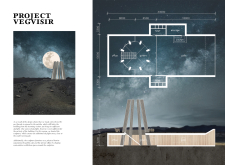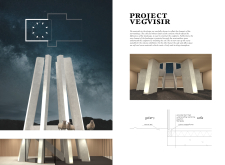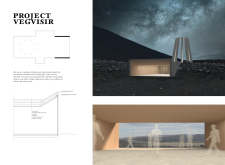5 key facts about this project
The project's primary function centers around providing a multi-faceted space that includes a gallery, office areas, a café, and restroom facilities. These elements are organized around a central sculptural landmark, modeled after the Norse symbol Vegvisir, which signifies guidance and navigation. This symbol not only embodies the project's conceptual foundations but also serves as a visual reference point for navigating the natural terrain.
A core feature of Project Vegvisir is its integration with the landscape. The structure employs a circular layout that emanates from the central sculpture, facilitating movement and exploration while offering varying perspectives of the natural setting. The design utilizes robust, durable materials that are suited to the harsh conditions of the volcanic environment. Key materials include concrete, natural soil, wood, glass, and a waterproof membrane, each serving a distinct purpose that contributes to the building's longevity and functionality.
The project's unique approach lies in its sustainable design that minimizes visual and environmental impact by partially embedding the building within the slope of the volcano. This strategy highlights the architects' commitment to working harmoniously with nature rather than imposing upon it. The use of full-height glazing maximizes natural light within the interior spaces, creating a connection between indoor areas and the surrounding landscape. This visual interplay is further enhanced through a neutral color palette, which complements the exterior environment while fostering a welcoming atmosphere for users.
Another distinctive aspect of the project is its emphasis on community engagement. By providing accessible spaces for exhibitions and gatherings, Project Vegvisir actively invites interaction among visitors, fostering a sense of community and shared experience. The architectural design encourages exploration, drawing attention to both the structured elements and the natural beauty of the site.
For those interested in a deeper exploration of the architectural vision behind Project Vegvisir, examining the architectural plans, sections, and various design ideas will offer further insights into how these unique elements have been executed. An in-depth review of the project presentation is highly encouraged to appreciate how architecture can effectively respond to and reflect its environment.


