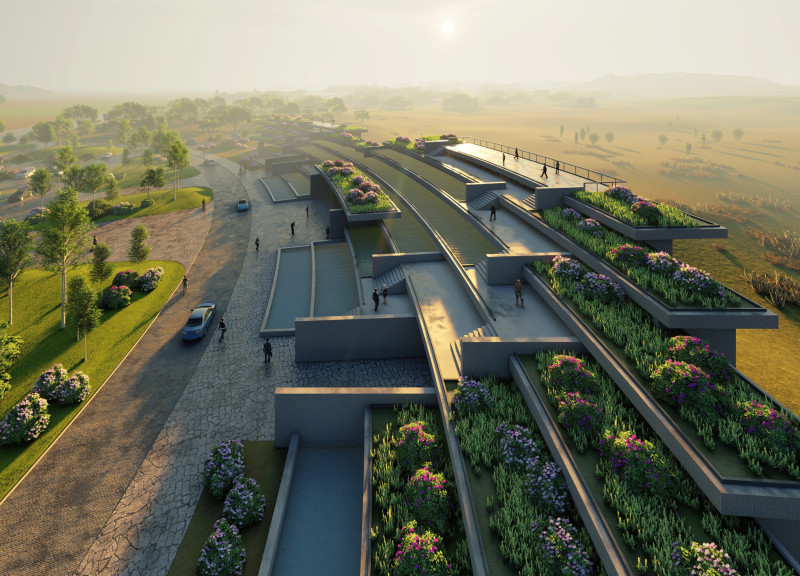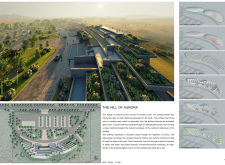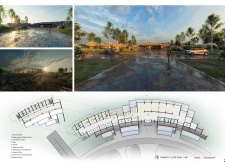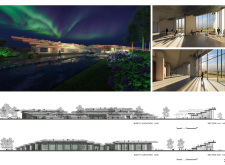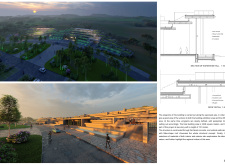5 key facts about this project
The building occupies an area of approximately 2,358 square meters and is composed of two levels with a maximum height of 10.5 meters. Its design features a looped pedestrian pathway leading from a parking area through an ecological green space, facilitating interaction with the natural elements. This thoughtful site layout promotes accessibility while simultaneously preserving the integrity of the surrounding environment.
Innovative Roofing and Natural Integration
A distinctive feature of The Hill of Aurora is its unconventional roofing system, characterized by flake-shaped forms that mimic the contours of the surrounding hills. This design approach serves both aesthetic and functional purposes, allowing the building to blend seamlessly into the landscape while providing additional green spaces on the roof. The green roofs support a diverse range of plant life, which contributes to enhanced biodiversity and improved energy efficiency for the structure.
The use of fair-faced concrete as the primary material reinforces the building's relationship with the earth, while large glass curtain walls ensure abundant natural light within the interiors. The integration of stone paving for pedestrian pathways further enhances the natural aesthetic of the project, providing a tactile and visual connection to the landscape.
Multi-Functional Spaces and Community Engagement
Internally, The Hill of Aurora offers flexible spaces designed to cater to various community activities. A notable aspect is the multi-purpose exhibition hall, which can accommodate a range of events and functions that reflect local culture. The open-plan design enhances interactions among occupants while promoting a sense of community involvement and ownership.
Additionally, principles of natural ventilation and rainwater harvesting are likely incorporated into the architectural design, further enhancing the project's sustainability. This focus on eco-friendly practices aligns with contemporary architectural trends aimed at reducing environmental impact and fostering a connection to nature.
For a more detailed exploration of The Hill of Aurora and its architectural plans, sections, designs, and ideas, consider reviewing the full project presentation. This will provide deeper insights into the construction methods, material choices, and spatial configurations that define this unique architectural endeavor.


