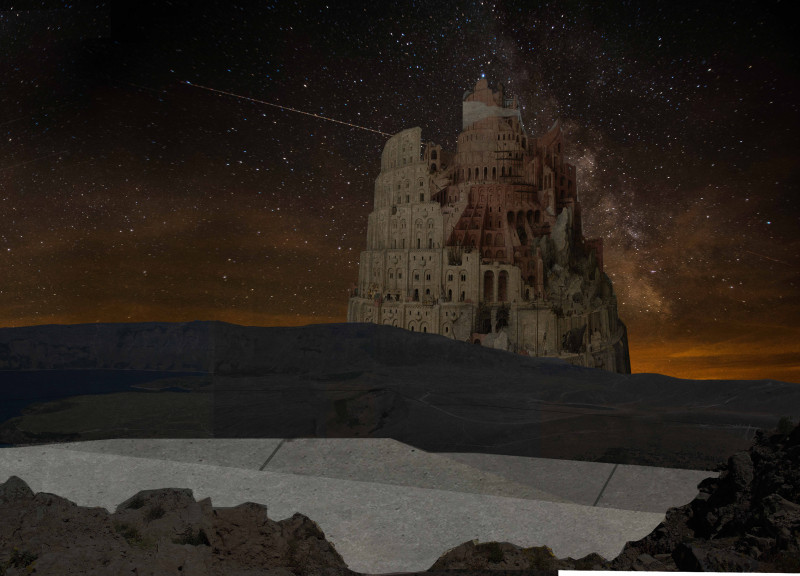5 key facts about this project
The architectural design integrates the formidable geological features of the volcano with a structure that both complements and enhances the environment. The belvedere comprises three overlapping concrete slabs, which echo the undulating forms of the mountain, allowing the building to blend into the landscape rather than disrupt it. This approach highlights a unique design philosophy that prioritizes environmental harmony, suggesting that architecture can coexist respectfully with its natural surroundings. The use of local materials, particularly Turkish granite, reinforces this connection, ensuring that the structure resonates with the geology of the area.
Functionally, Nimrod’s Belvedere serves as a space for reflection, observation, and engagement with the mythological and natural context of its location. Designed not just as a viewpoint but as an experience, the belvedere features multiple observation points that offer different perspectives on the stunning vistas, including views of the Nemrut Crater Lake and its surrounding volcanic formations. This attention to visitor experience is further emphasized by an accessible pathway that encourages exploration of the landscape, inviting individuals to immerse themselves in the environment rather than merely arriving at a destination.
The architecture of Nimrod’s Belvedere showcases several unique design approaches that set it apart from conventional observation structures. First, the integration of the building with the terrain through cantilevered elements allows for unobstructed views that invite visitors to engage with the landscape in a more intimate manner. Additionally, the careful selection of materials, such as seeded concrete and corroded steel concrete, emphasizes both durability and aesthetic compatibility with the natural setting.
The project’s overall representation of King Nimrod's legacy plays a crucial role in its identity. It connects historical narratives to present-day experiences, creating a contemplative space that encourages reflection on both the grandeur of ancient aspirations and the beauty of the surrounding landscape. The design transcends mere functionality by embedding a sense of place and cultural significance within its framework.
Every detail of the project contributes to its architectural narrative, from the smooth transitions between indoor and outdoor spaces to the robust materials that withstand the test of time and nature. This meticulous attention to detail reflects a comprehensive understanding of the interplay between human design and the natural world.
Nimrod’s Belvedere stands as a noteworthy example of how architecture can engage with both cultural storytelling and the physical environment. It showcases innovative design strategies that merge myth and nature, inviting visitors to explore its profound connection to history and the breathtaking landscapes that surround it. For those interested in further exploring the project, including its architectural plans, sections, designs, and ideas, a detailed presentation is available that offers deeper insights into this unique architectural endeavor.


























