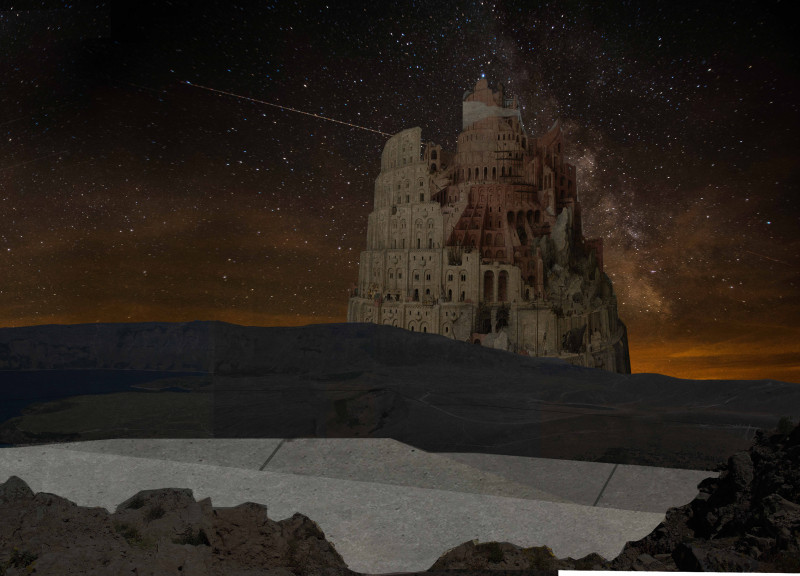5 key facts about this project
The primary function of Nimrod's Belvedere is to provide a panoramic viewing experience of the Nemrut Crater Lake and its unique geological formations. The design features a series of terraces and walkways, which not only enhance accessibility but also promote interaction with the environment. Each component of the structure is strategically positioned to guide visitors through a journey that emphasizes the integration of the built form with the natural landscape.
Unique Design Approaches
Nimrod's Belvedere employs a topographical design approach that ensures the architectural form is in harmony with the landscape. The structure is conceived as a living element that influences and is influenced by its surroundings. The terraces, crafted from local Turkish granite stone, allow for seamless transitions between the interior and exterior spaces, reinforcing the connection to the volcanic environment. Additionally, the incorporation of sustainable practices through the use of local materials such as reinforced concrete and rustic steel contributes to the project’s ecological responsibility.
The design also focuses on experiential elements by incorporating multiple observational points, referred to as "Nimrod Volcano Eyes." These viewpoints are carefully placed to maximize the visual engagement with the landscape, encouraging visitors to explore and appreciate the geological and historical complexities of the site. The use of pedestrian bridges and accessible pathways emphasizes movement and exploration, aligning with the overall concept of journey and discovery.
Architectural Details
The architectural details of Nimrod's Belvedere further illustrate its connection to the site’s landscape. The use of HEB steel beams and concrete slabs provides structural stability, capable of enduring the dynamic geological conditions of the area. The rustic steel plates used for finishing evoke a sense of authenticity, harmonizing with the natural materials found in the region.
The strategic placement of wooden posts supports the pedestrian pathways and enhances the sensory experience as visitors navigate through the space. The project’s design is not only focused on functionality but also emphasizes aesthetics that align with the narrative of King Nimrod, intertwining mythology with contemporary architectural practices.
To gain deeper insights into the architectural elements of Nimrod's Belvedere, readers are encouraged to review the architectural plans, sections, and design concepts available for exploration. These resources provide a comprehensive understanding of the project's structural and aesthetic intentions, showcasing the thought and strategy behind this significant architectural endeavor.


























