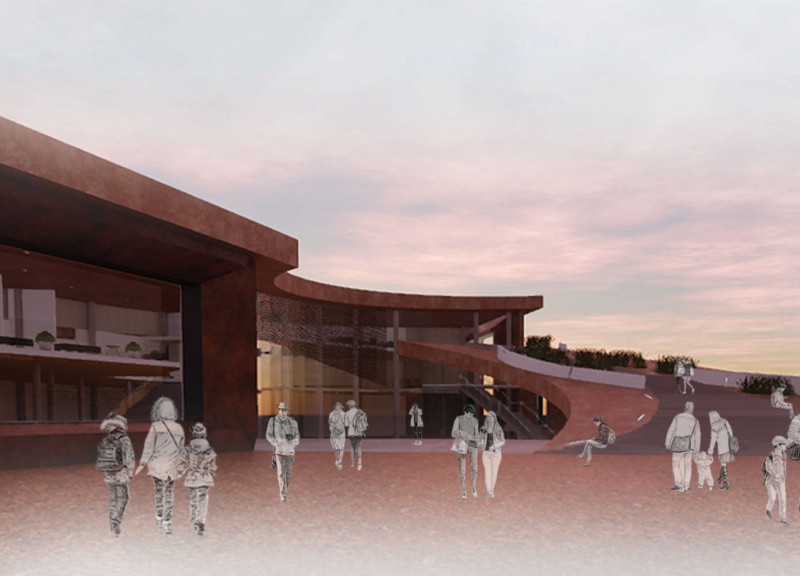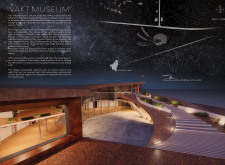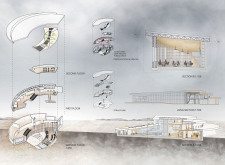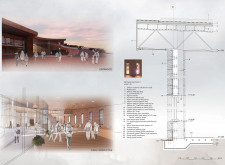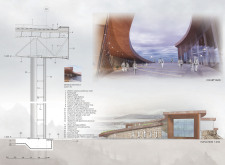5 key facts about this project
The museum is organized into two primary volumes separated by a central courtyard. This courtyard functions as a communal space that invites visitors to engage not only with the exhibition spaces but also with each other. Upon entering, visitors descend a series of steps into this courtyard, creating an authentic experience reminiscent of entering a volcanic crater, tying the architecture closely to its context. The flow from the entrance leads to a reception area followed by a café, promoting an atmosphere of welcome and interaction.
Architectural Integrity Through Material Use
A defining characteristic of the Vakt Museum is its thoughtful selection of materials, which includes volcanic gabion rock walls, Corten steel, copper accents, wood, and glass. The gabion walls, made from locally sourced volcanic rock, reinforce the connection to the landscape while providing structural integrity. Corten steel, known for its durability and aesthetic that aligns with natural rust, is incorporated into various architectural elements, emphasizing the museum's environment. Copper is used for detailing, contributing a subtle visual contrast, while wood and glass serve to enhance the interior experience through warmth and transparency, allowing natural light to permeate throughout.
Innovative Spatial Dynamics
The Vakt Museum features a mezzanine level that enhances the movement of visitors through the space and creates enhanced visual connections. The incorporation of an aluminum lattice truss system provides a lightweight structural solution, maximizing open spaces inside the museum. This approach allows for greater flexibility in exhibition layouts, while the interplay between light and structure creates a dynamic ambiance that complements the displayed artworks.
The architectural design addresses both the educational and communal functions of the museum. By acting as a site for artistic expression and public engagement, it establishes a multifaceted environment that resonates with both local residents and visitors.
To explore additional insights into the Vakt Museum project, including architectural plans, architectural sections, and architectural designs, readers are encouraged to delve into the project presentations for a comprehensive understanding of its architectural ideas and innovations.


