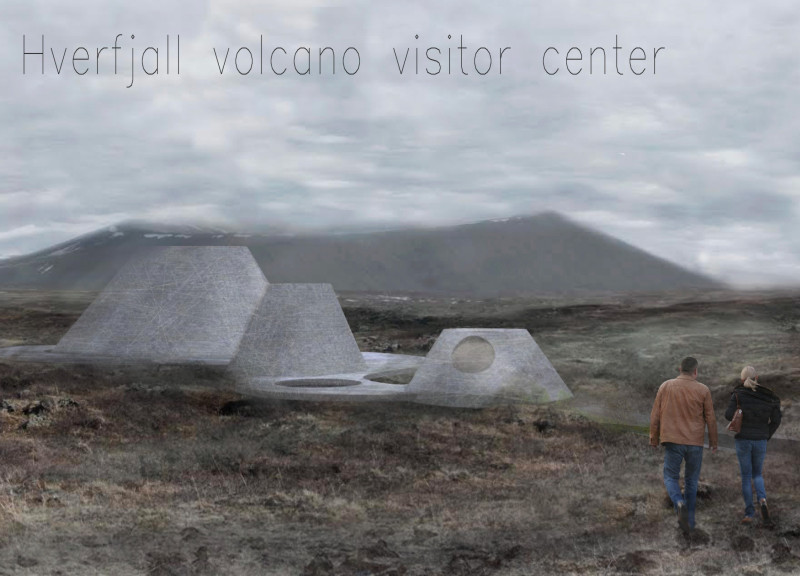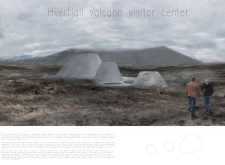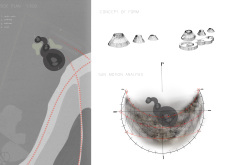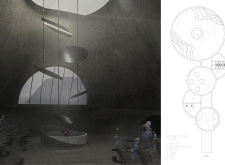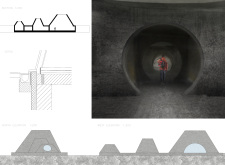5 key facts about this project
This project represents the intersection of architecture and nature, emphasizing the importance of understanding volcanic activity and its impact on the Icelandic landscape. Functionally, the visitor center is designed to serve a multifaceted role, providing educational exhibits, gathering spaces, and points of orientation for individuals seeking to explore this extraordinary geological site. Featuring a series of conical structures that echo the forms of volcanic cones, the center's architecture is a direct response to the environment, creating a continuous dialogue between the building and its context.
The main entry structure of the visitor center serves as a significant focal point, guiding visitors into the facility while also acting as a visual anchor within the landscape. This entry leads into spaces that are intentionally designed to facilitate exploration and education. Smaller cone-like forms house various functions, including exhibit areas, a café, and educational facilities. This arrangement not only allows for a dynamic flow of movement throughout the center but also encourages visitors to engage with the exhibits and learn about the geological processes at play in the region.
Materiality plays a critical role in the architectural design of the Hverfjall Volcano Visitor Center. The project utilizes reinforced concrete, which provides the structural stability necessary to withstand the harsh Icelandic climate while reflecting the enduring quality of volcanic formations. Large expanses of glass are integrated into the design to maximize natural light, creating a warm and inviting atmosphere while offering beautiful views of the surrounding landscape. Steel is utilized for its structural support capabilities, enabling sophisticated architectural forms, while natural stone finishes connect the building to its geological context.
One of the unique aspects of this visitor center is the careful consideration of sunlight and shadow. The design maximizes passive solar gain, enhancing energy efficiency while creating a comfortable environment for occupants. The integration of circular openings allows light to filter through, creating dynamic interiors that change throughout the day. This approach not only enhances the aesthetic quality of the interior spaces but also enriches the visitor experience by framing views of the landscape outside.
The layout and design of the interior spaces are equally intentional. Upon entering the visitor center, guests are greeted by a reception area that serves as an orientation point. Proceeding into the exhibit spaces, various modular designs allow for flexibility in showcasing different geological themes and community events. The café offers a relaxed gathering space, with seating arrangements that encourage dialogue and reflection about the experience within the center. Educational facilities are equipped to host workshops and programs, further enriching the visitor's connection to the subject matter.
The Hverfjall Volcano Visitor Center stands as a testament to the power of architecture to reflect and enhance environmental engagement. Its design and functionality not only serve the needs of visitors but also embody a deeper understanding of the geological processes that shape the landscape of Iceland. For those interested in exploring the architectural plans, sections, and overall design ideas, a closer examination of this project presentation reveals how such thoughtful design can contribute meaningfully to our appreciation of both architecture and the natural world. We invite you to delve into the details of this project to gain a comprehensive insight into its many dimensions.


