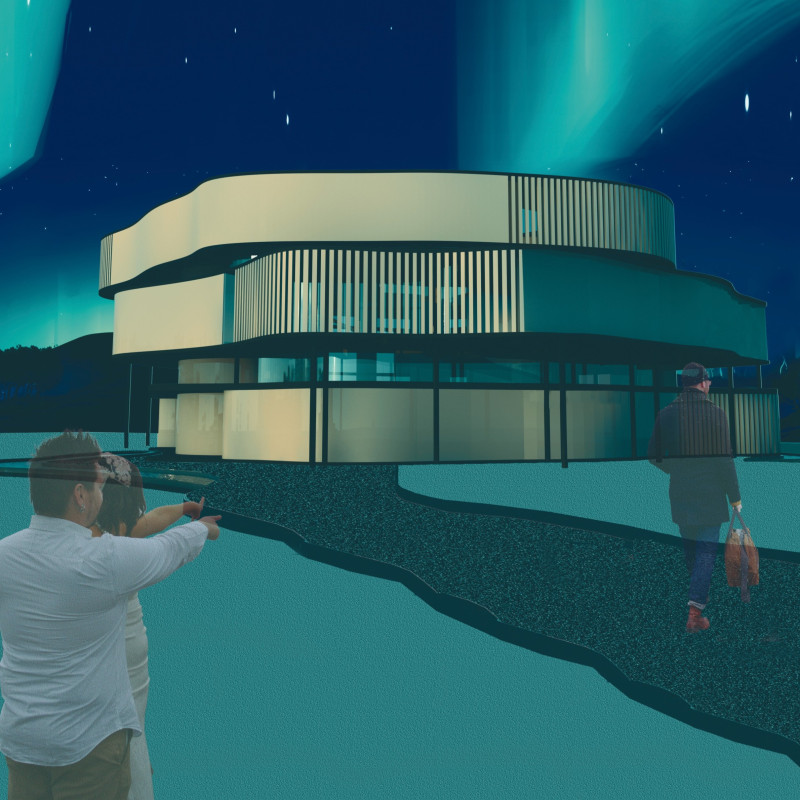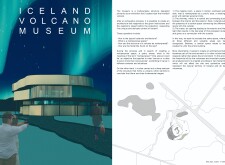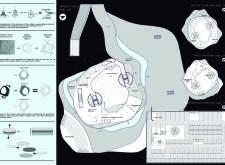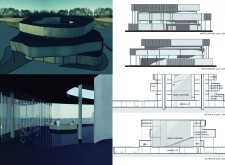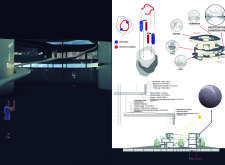5 key facts about this project
The museum consists of several interconnected spaces, including exhibition halls, educational areas, and visitor amenities. The structure is divided into three main components that symbolize the dynamics of a volcano: the Magma Room, Crater Space, and a Central Transition Area. Each element is carefully crafted to facilitate visitor engagement while emphasizing the site's geological significance. The inclusion of extensive glass panels creates a visual connection between the interior and the exterior, allowing natural light to permeate indoor spaces. This feature promotes an ongoing interaction with the natural environment, enhancing visitor experience.
The architectural design prioritizes functionality and flexibility. The ground floor accommodates the main exhibition area and visitor services, encouraging accessibility and movement throughout the space. Upper levels are configured for administrative functions and additional educational resources, which cater to changing needs. Additionally, the underground level is dedicated to storage and service functions, maintaining a streamlined aesthetic throughout the main visitor areas.
Innovative design elements set this project apart from typical museum structures. The utilization of materials such as reinforced concrete, smooth cement, and glass contributes to not only the building's durability but also its reflection of the local environment. The seamless integration of organic materials enhances the overall sense of place, while the circular and flowing forms mimic the natural contours of volcanic landscapes. This approach emphasizes sustainability, allowing the building to coexist with its ecological surroundings without detrimental impact.
The multi-functional nature of the Iceland Volcano Museum is a significant feature. By creating adaptable spaces for diverse uses, such as workshops, presentations, and public events, the museum encourages community engagement. The design offers opportunities for educational programming while providing a platform for local cultural expression.
For those interested in exploring the architectural framework of this project, a deeper review of architectural plans, sections, and detailed designs will provide comprehensive insights into its conceptualization and execution. The interplay between natural forms and structural ingenuity exemplifies the thoughtful design approach taken in this project.


