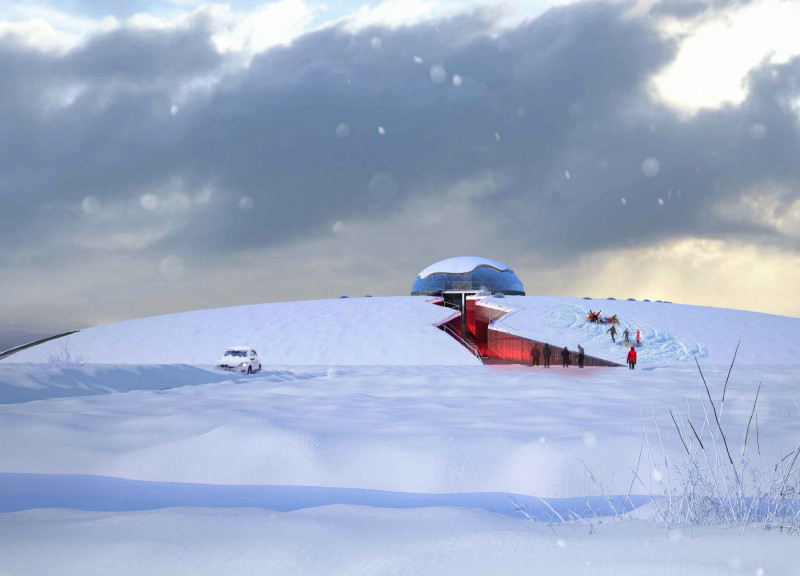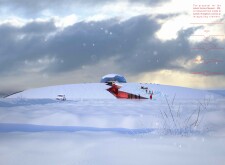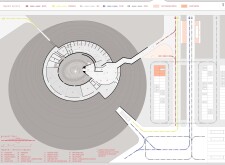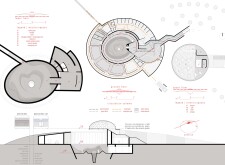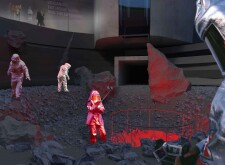5 key facts about this project
The museum features an organic architecture that reflects the natural shapes found in volcanic landscapes. Its form is intended to evoke the image of a volcanic dome, allowing it to harmonize with the hillside it occupies. This approach not only respects the site’s topography but also engages visitors in a journey that mirrors the geological processes at work in the region.
Innovative Design Integration
Central to the design is the use of a dual skin façade consisting of lightweight, double-glazed panels, optimizing natural light while providing thermal insulation. This material choice is critical given Iceland's harsh climate, ensuring energy efficiency and visitor comfort. The façade’s transparency encourages interaction between interior exhibits and the exterior environment, blurring the boundaries between inside and outside.
The pathways within the museum are organized to simulate the flow of lava, guiding visitors through various educational zones, including exhibition halls and interactive learning spaces. The dramatic entrance is marked by a descending pathway, inviting visitors to descend into the museum, akin to exploring the depths of a volcanic cave. Such spatial arrangements are intentional, creating an immersive experience that connects visitors with the essence of volcanic activity.
Functional and Unique Features
The Iceland Volcano Museum includes several unique functional elements that set it apart from conventional museum designs. Among these is a designated area for changing into volcanic suits, which prepares visitors for interactive learning experiences related to volcanology. This not only demonstrates a commitment to experiential education but also facilitates greater engagement with the subject matter.
Additionally, the museum includes a volcanic garden designed to engage visitors in ecological education. This garden utilizes a specialized growing medium that mimics volcanic soil, allowing guests to learn about the unique ecosystems that thrive in volcanic terrain. The integration of this garden within the museum enhances the overall educational mission, connecting geological concepts with practical ecological applications.
The overall architectural idea behind the Iceland Volcano Museum focuses on creating a dynamic interaction between the building and its environment, fostering an appreciation for Iceland's volcanic heritage. The project emphasizes sustainability, utilizing existing topographical features and local materials while encouraging environmentally responsible practices.
For further insights into the design elements, architectural plans, and sections of the Iceland Volcano Museum, readers are encouraged to explore the complete project presentation. The architectural designs and innovative ideas underpinning this project offer a comprehensive understanding of its objectives and functions.


