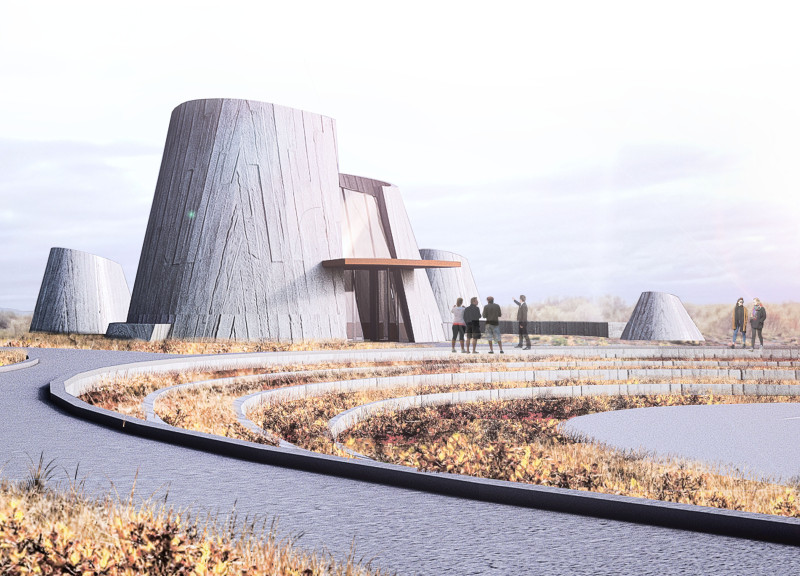5 key facts about this project
The design of Connical Intersect is inspired by the forms of volcanic cones, skillfully reflecting the dialogue between the built environment and its natural context. Each aspect of the design has been carefully considered to facilitate a connection for users with the story of the land. As visitors navigate through the spaces, they experience a journey that connects them with the underlying motifs of exploration and discovery inherent in Iceland's landscape. The project excels in its ability to transform environmental inspiration into functional architecture, merging aesthetic appeal with purpose.
Connical Intersect functions as a multipurpose exhibition hall designed to host various cultural events and displays, accommodating an array of exhibitions that highlight both artistic expression and educational opportunities. The central hub of the building provides access to these areas, establishing an inviting gateway that encourages movement and interaction. This spatial arrangement is complemented by ramps and sloping pathways that mimic natural formations, leading visitors through a sequence of ascending and descending spaces, much like traversing the undulating terrain of volcanic grounds.
The material selection plays a pivotal role in the project, reinforcing its character and connection to Iceland's geology. Concrete is a prominent material, specifically a variant known as Wood Mold Gross Concrete, which allows for the creation of flowing, organic shapes reminiscent of natural forms like lava flows. Glass is also integrally used throughout the design, fostering transparency that enables natural light to flood indoor spaces while maintaining strong links between the interior and the surrounding landscape. The gentle touch of wood used in specific applications provides warmth and comfort, complementing the more substantial concrete elements.
Unique design approaches are evident in the integration of geological narratives into the architecture. Light wells, inspired by the natural fissures found throughout Iceland’s volcanic landscape, are incorporated strategically to enhance the experience of movement within the building. These elements not only serve practical purposes by providing daylight and ventilation but also evoke the enchanting qualities of caves and underground passages native to the region.
Additionally, the project makes use of natural ventilation strategies that work in tandem with its lighting systems. By carefully positioning skylights and openings, the design promotes an energy-efficient environment that aligns with sustainable architectural principles. This consideration of environmental impact alongside aesthetic design reflects a thoughtful approach that underpins the entire project.
Connical Intersect stands out in its ability to create a dynamic relationship between its structure and the natural environment. Visitors are invited to experience a fluid transition between indoor and outdoor spaces through thoughtfully designed entryways and expansive glass façades. The project ultimately serves as a conduit for interaction—where art, nature, and culture come together in a meaningful way.
For those looking to explore further, additional details on architectural plans, architectural sections, and unique architectural ideas are available that offer deeper insights into this thoughtful project. The architecture of Connical Intersect is not only a physical manifestation of Iceland's geological history but also a space that fosters a sense of curiosity and connection for all who enter.


























