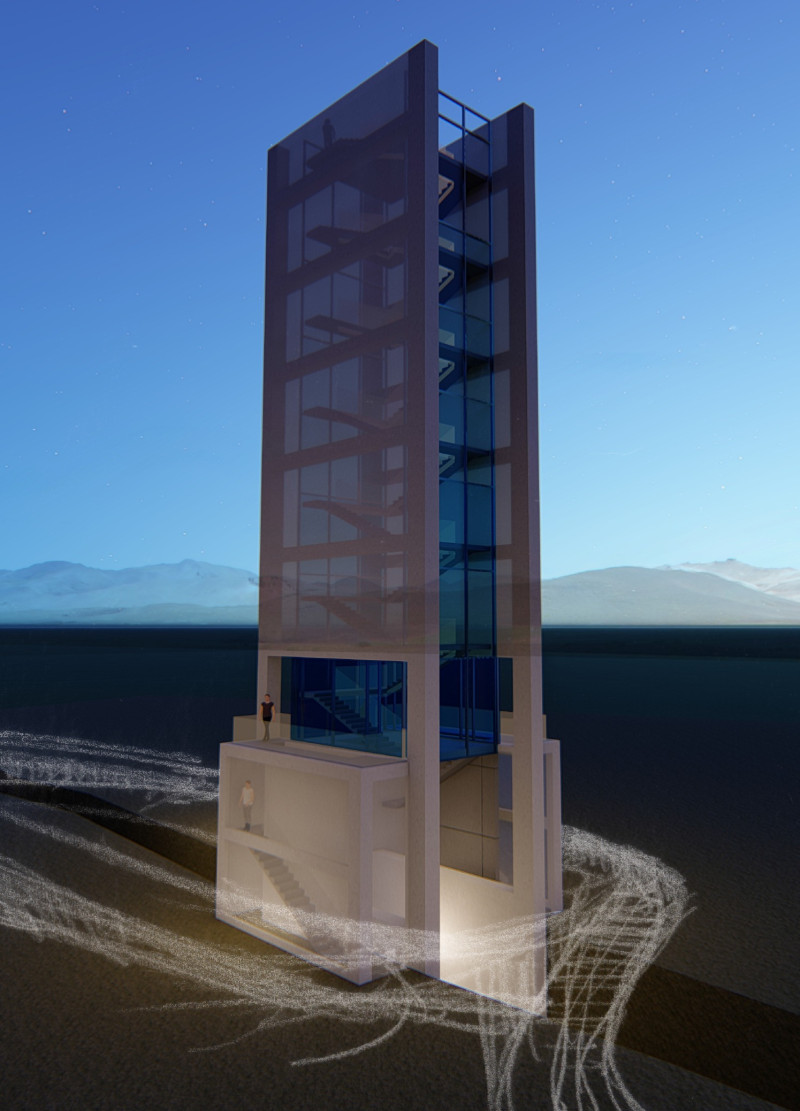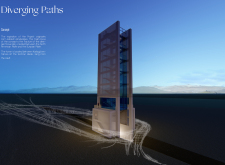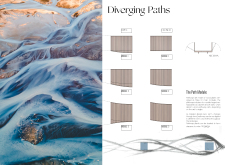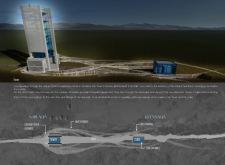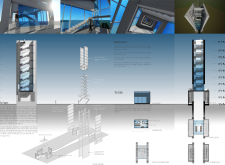5 key facts about this project
The primary structure of the project is a tower that rises prominently within the landscape. This tower is designed to represent stability amidst the ever-changing natural forces. Made from precast volcanic ash concrete, it utilizes materials that resonate with the local context, providing a robust framework that is both durable and visually resonant. The use of transparent glass in the tower’s design enhances its communicative quality with the landscape, allowing natural light to flood the interior spaces while providing clear sightlines to the breathtaking vistas surrounding the site.
In addition to the tower, the project incorporates a series of modular pathways. These pathways are carefully designed to mimic the fluid dynamics of glacial rivers, reflecting a central theme of movement and adaptability. Constructed primarily from a selection of varied wood species, these pathways feature hinged elements that allow them to adjust to the terrain they traverse. This level of flexibility not only emphasizes the concept of flowing water but also creates an ongoing relationship between the built and natural environments, encouraging exploration and interaction.
The architectural design is enriched by a diverse material palette, which further reinforces the project's connection to its Icelandic setting. In addition to volcanic ash concrete and glass, the incorporation of steel reinforces the structural integrity of the pathways, ensuring that they can withstand the elements while maintaining their aesthetic appeal. This thoughtful selection of materials contributes to a cohesive design language that respects the surrounding topography.
What sets this project apart is its commitment to sustainability and interactivity. The design incorporates systems for collecting rainwater, demonstrating a proactive approach to environmental stewardship. The pathways not only serve as functional routes but also act as educational tools, inviting visitors to engage with the natural landscape and the architectural expressions of tectonic forces. By allowing these pathways to function in a modular fashion, the project promotes a sense of discovery, encouraging users to engage with their environment in a manner that is both thoughtful and dynamic.
In essence, "Diverging Paths" combines architectural integrity with a deep respect for the natural world, creating spaces that are both functional and evocative. The juxtaposition of the solid tower against the flowing pathways allows for a dialogue that enhances the visitor experience, encouraging individuals to reflect on the relationship between architecture and nature. This project stands not simply as a structure but as an invitation to explore the intricate connections that define the Icelandic landscape.
For those interested in the finer details of the architecture, it is worthwhile to explore the project presentation. By reviewing elements such as architectural plans, architectural sections, and various architectural designs, one can gain a comprehensive understanding of the ideas that inform this innovative approach. The careful design and execution of "Diverging Paths" provide a rich narrative that celebrates both the power of nature and the potential of architecture to harmoniously coexist within it.


