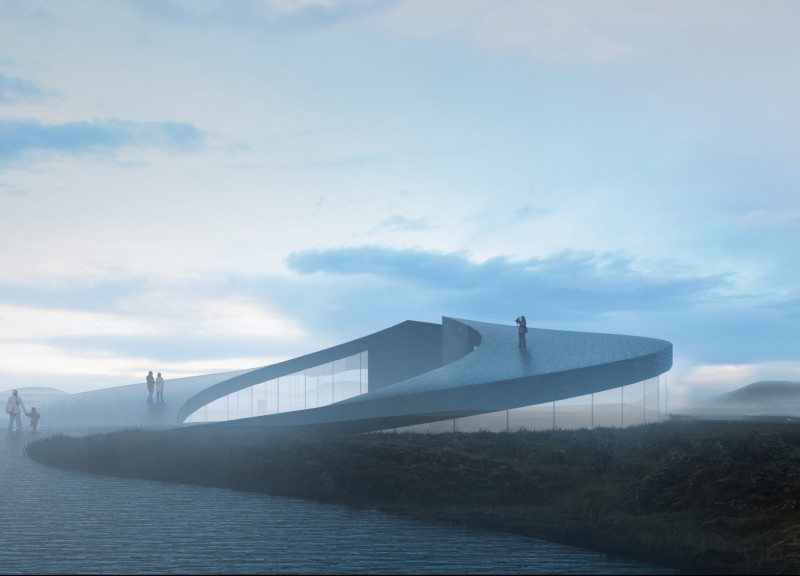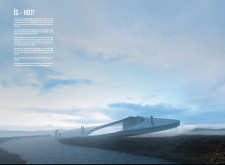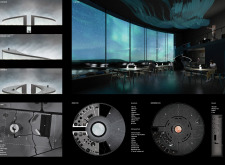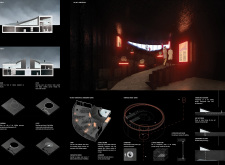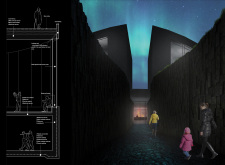5 key facts about this project
The primary function of "ÍS - HOT!" includes a museum and a visitor information center, both designed to facilitate a comprehensive engagement with the topics of geothermal energy and volcanic activity. The spatial configuration of the project encourages exploration, with a layout that guides visitors through various educational exhibits while providing opportunities for relaxation and reflection in outdoor terraces and communal areas.
Design Philosophy and Unique Features
A distinctive characteristic of "ÍS - HOT!" is its architectural form, which mimics the natural contours of the surrounding landscape. This approach fosters a sense of unity between the building and its environment, helping the structure blend seamlessly into the backdrop of volcanic formations. The use of reinforced concrete allows for flexible shapes that echo the organic forms found in nature, while extensive glazing creates a visual connection to the outside world, facilitating an immersive experience of the natural landscape.
The materiality of the project further enhances its sustainability profile. Key materials include reinforced concrete, glass, geothermal heating systems, and selected insulation materials. These choices not only support the building’s structural integrity but also reflect a commitment to energy efficiency. By harnessing geothermal energy, the project reduces reliance on non-renewable energy sources, setting an example for future developments in ecotourism architecture.
Spatial Configuration and Visitor Experience
The design integrates various functional spaces, including exhibition halls, a cafeteria, and outdoor courtyards. Exhibition areas are strategically placed to ensure accessibility and flexibility, allowing for diverse programming that educates visitors about geothermal energy and seismic activity. The cafeteria, designed with expansive windows, provides panoramic views, enhancing the experience of dining while connecting patrons to the natural landscape. Courtyards and pathways weave throughout the project, encouraging movement and exploration in a setting designed to foster learning and engagement.
The integration of outdoor spaces plays a crucial role in enhancing the overall visitor experience. By creating spaces that invite exploration, the design promotes interaction with both the physical structure and the natural environment. This thoughtful combination of indoor and outdoor experiences is essential for an educational facility focused on geological phenomena.
For a more detailed exploration of "ÍS - HOT!" and its architectural elements, including architectural plans, architectural sections, and innovative design approaches, readers are encouraged to review the comprehensive project presentation. This resource offers a deeper insight into the unique features and functional aspects of the design.


