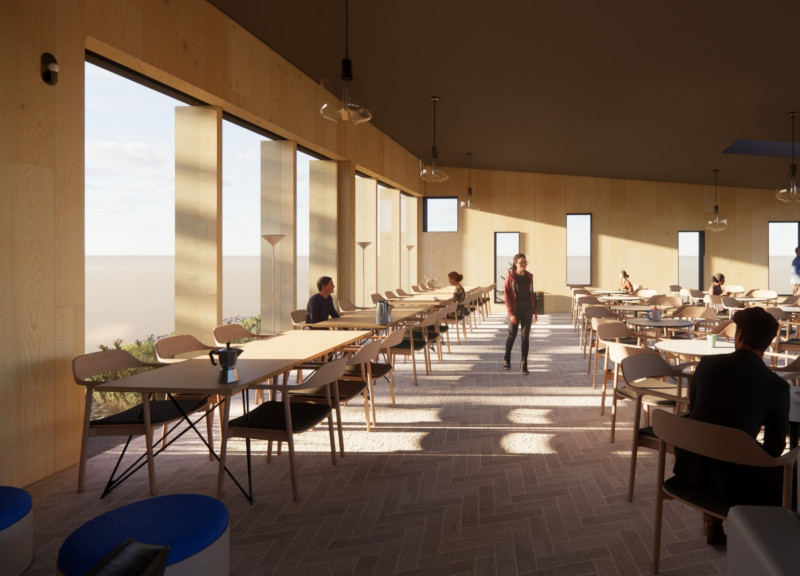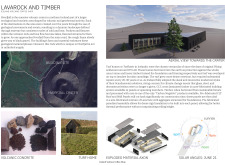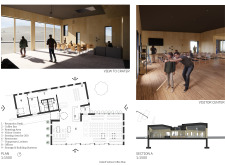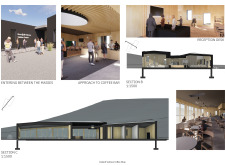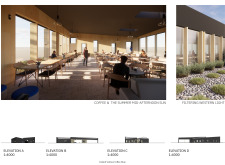5 key facts about this project
The primary function of the Hverfjall Volcano Coffee Shop is to provide a place for visitors to relax and enjoy coffee while immersing themselves in the captivating landscape. The layout is carefully designed to facilitate social interaction while offering various seating options that maximize views of the crater. Visitors can engage with both the natural setting and other patrons, creating a vibrant atmosphere conducive to relaxation and conversation. In addition to the coffee service, the space includes a visitor center that educates guests about the volcanic geology and ecosystems of the region, enhancing their overall experience.
Key architectural details contribute to the project’s identity and operation. The exterior design is characterized by a low profile that harmonizes with the terrain, echoing the traditional Icelandic turf homes. This design choice not only respects the surrounding environment but also minimizes the visual impact on the landscape. The building is constructed with volcanic concrete and cross-laminated timber, materials chosen for their sustainability and connection to the local context. These choices reflect an understanding of Iceland’s natural resources and a commitment to minimizing the carbon footprint of construction.
The arrangement of spaces within the coffee shop is intuitive and orderly. The entrance leads directly into a welcoming reception area, which transitions seamlessly into the central coffee bar. The layout encourages flow, guiding patrons toward various seating clusters that offer diverse views. Large windows allow natural light to flood the interior while framing picturesque views of Hverfjall, effectively merging the indoors with the outdoors. Skylights strategically placed throughout the building enhance the feeling of openness and invite the surrounding landscape into the visitor experience.
Additionally, the use of heavy timber construction not only adds warmth to the space but also reflects traditional building practices that resonate with the local architectural vernacular. This choice of material not only meets structural needs but creates an inviting atmosphere that encourages visitors to linger and enjoy their surroundings. In displaying the coffee roasting process within the brewing area, the project fosters transparency and connection, allowing visitors to witness the craftsmanship behind the coffee they consume.
A significant aspect of the Hverfjall Volcano Coffee Shop is its commitment to energy efficiency through the integration of geothermal energy systems. Given Iceland’s rich geothermal activity, this approach reinforces the project’s connection to the site while ensuring operations align with sustainable energy practices. By incorporating such systems, the coffee shop showcases a responsible architectural approach that addresses current environmental concerns, providing a model for similar projects.
The unique design approaches evident in this project reflect a deliberate strategy to celebrate and engage users with the volcanic landscape that surrounds them. Rather than imposing upon it, the building works in tandem with its environment, emphasizing sustainability and local cultural identity. The architecture of the coffee shop fosters an experiential engagement, inviting visitors to not only appreciate the refreshments offered but to immerse themselves in the larger narrative of Hverfjall’s ecology and history.
For more detailed insights into this architectural design, including a closer look at architectural plans, sections, and conceptual ideas, readers are encouraged to explore the project presentation. This further examination will enhance understanding of how the Hverfjall Volcano Coffee Shop exemplifies thoughtful architectural design in harmony with its natural context.


