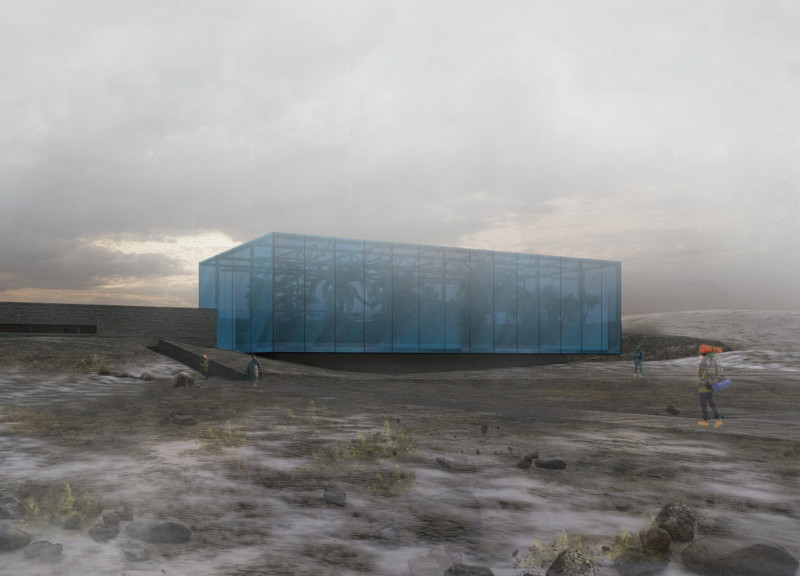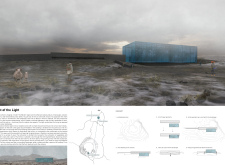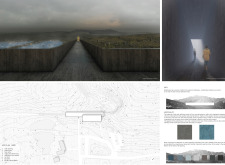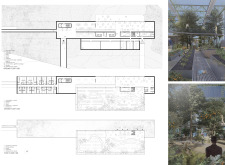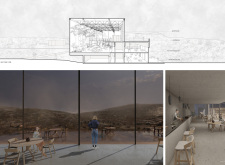5 key facts about this project
At the heart of the project is the main building, constructed with overlapping concrete walls that provide structural integrity while ensuring insulation from the harsh Icelandic climate. This decision on materiality reflects a commitment to durability and environmental responsiveness. The concrete exterior is deliberately chosen to mirror the textures and colors found in the local geological formations, establishing a connection between the building and its natural context. The thoughtful selection of materials continues with the use of high-quality glass in the greenhouse area, allowing natural light to flood the interior. This feature promotes plant growth and creates an inviting atmosphere for visitors, serving as a culinary space where the connection with nature is palpable.
The arrangement of spaces within the project is intentionally designed to facilitate flow and interaction. A prominent feature includes the greenhouse restaurant, which elevates above the ground, providing stunning views of the surrounding landscape. This spatial organization not only enhances aesthetic appeal but also emphasizes the relationship between natural light and architectural design, allowing visitors to appreciate the beauty of the landscape from within.
In addition to the main building and greenhouse, there is a carefully planned walkway that leads to a nearby volcano. This pathway serves a dual purpose: a practical connection to a significant natural feature and a meditative journey through the meandering terrain. As visitors traverse this path, they are encouraged to reflect on their surroundings, deepening their engagement with the landscape.
The overall design employs unique architectural approaches, demonstrating a commitment to sustainability and harmony with nature. The juxtaposition of light and shadow is a recurring theme, symbolizing the interplay between the elements of ice and fire that define Iceland's character. The project's design prioritizes energy efficiency, with insulated panels incorporated into the construction to minimize environmental impact while maximizing user comfort.
Moreover, the integration of various amenities plays a key role in the project's functional success. These include spaces for visitor information, a café, guest accommodations, and outdoor terraces. Each of these areas complements the main function of the building while enriching the visitor experience. The architectural design fosters a sense of community and encourages connections among individuals while providing a tranquil refuge within a stunning landscape.
Engaging with this architectural project offers a unique opportunity to appreciate not only its aesthetic and functional elements but also the deeper conceptual ideas that underpin its design. To explore the intricacies of the architectural plans, sections, and overall design choices, readers are encouraged to delve into the project presentation for a more comprehensive understanding of this compelling architectural endeavor. Through this exploration, one can truly grasp how architecture can effectively respond to and integrate with the captivating natural world of Iceland.


