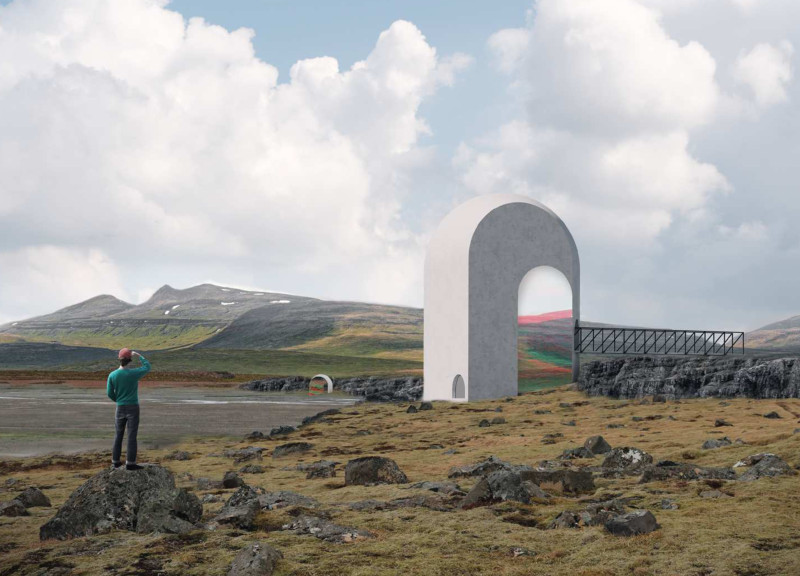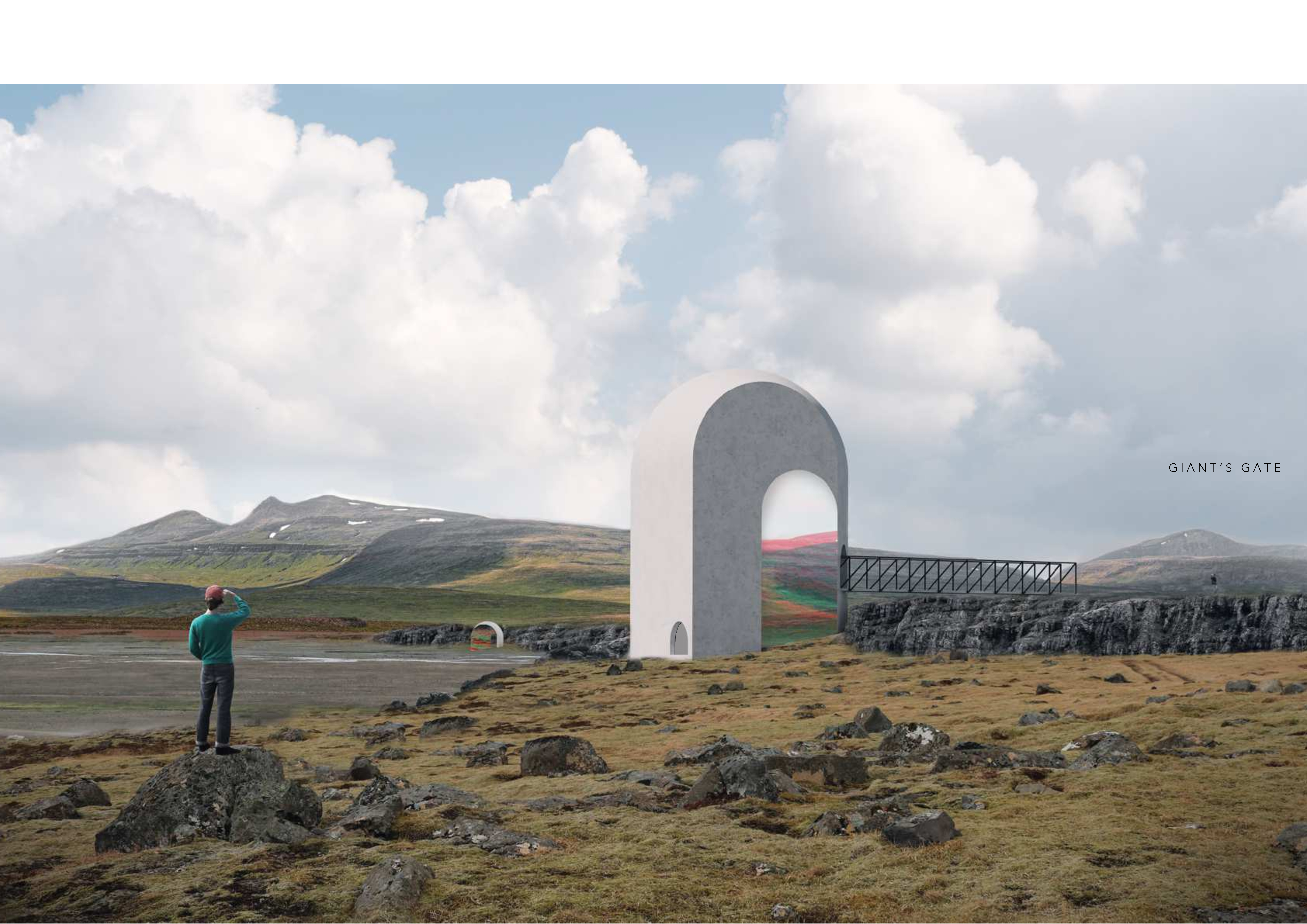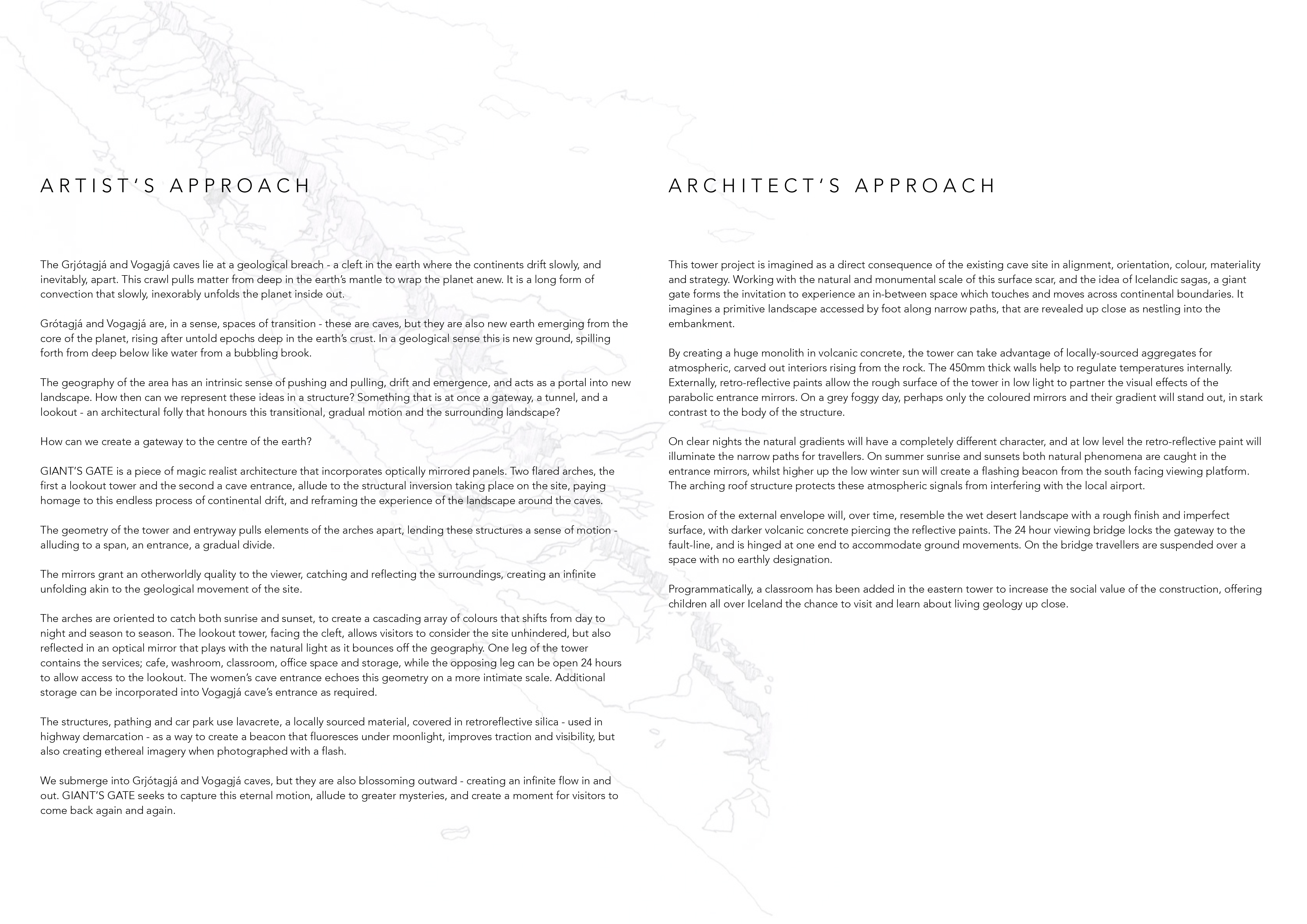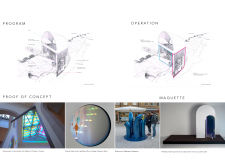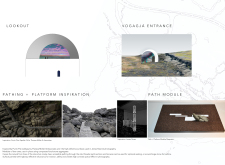5 key facts about this project
The "Giant's Gate" encompasses two main components: a lookout point and dual cave entrances. The lookout is positioned strategically to provide an expansive view of the unique geological formations that define the area. Through architectural design, the project creates a pathway for exploration, inviting visitors to traverse the space and interact with nature.
The materials selected for this project, primarily volcanic concrete, reflect the local geology. This choice underscores the narrative of the landscape itself while ensuring durability and resilience against the elements. Accompanying this, retroflective silica is employed to enhance visibility, particularly during varying light conditions, while optical mirrors are used to create reflective surfaces that engage with the surrounding environment.
Unique Integration of Geological Themes and Design Elements
The "Giant's Gate" distinguishes itself through its exploration of geological themes reflected in both its form and function. The arched openings symbolize geological movement, echoing the tectonic shifts that have shaped the region. This metaphorical representation is key to understanding the project’s identity, positioning it not just as an architectural feature but as an extension of the landscape itself.
Each pathway and observation platform within the project is designed to encourage visitor interaction. The calculated placement of these elements enhances the experience of exploration, allowing visitors to perceive the geological features from multiple vantage points. This emphasis on interaction is further supported by the incorporation of educational spaces, designed to facilitate learning about Iceland’s geology and cultural narratives.
Functional and Aesthetic Design Considerations
In addition to its educational purpose, the architectural design incorporates practical considerations to accommodate visitors. The layout of the lookout and cave entrances offers accessibility while promoting an immersive experience. Natural stone pathways connect these spaces, creating a seamless transition between the structure and the surrounding terrain.
Architectural plans and sections reflect careful attention to environmental integration, ensuring that the structure harmonizes with its setting rather than imposing upon it. The project also emphasizes the use of local materials, reinforcing sustainability and minimizing ecological impact. The dual focus on aesthetic appeal and functionality renders "Giant's Gate" a holistic architectural endeavor, transcending mere observation to embody a deeper engagement with the landscape.
For a comprehensive understanding of the "Giant's Gate" project, readers are encouraged to explore detailed architectural plans, sections, and designs. This information will provide deeper insights into the architectural ideas and unique design approaches integrated throughout the project.


