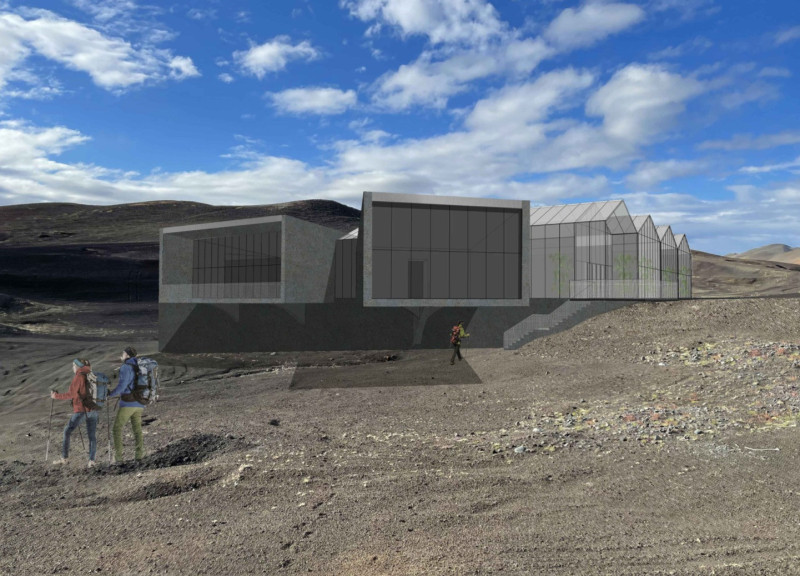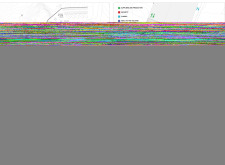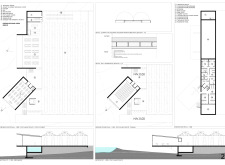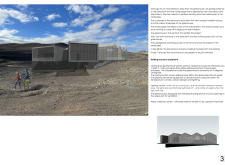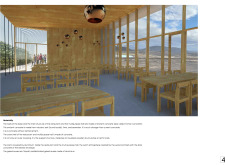5 key facts about this project
At its core, the project embodies a commitment to environmental responsibility while fostering connections among community members. The design takes advantage of the area's geothermal properties, integrating innovative systems that contribute to the building's thermal regulation and overall energy efficiency. This architectural endeavor is not merely about creating a physical space but rather about establishing a community hub that promotes interaction, education, and appreciation for the local environment.
Important components of the facility include its cleverly planned layout, which optimally utilizes the site to create a sensible flow between various functional areas. The main building is complemented by strategically located greenhouses that extend the facility's capabilities, housing plant life and offering an immersive experience with nature. The design prioritizes connectivity, allowing occupants to move seamlessly between indoor and outdoor spaces, fostering engagement with the surrounding landscape.
The selection of materials plays a pivotal role in achieving the project's sustainability goals. The use of ancient concrete, composed of volcanic ash and lime, exemplifies durability while maintaining a low carbon footprint. This material selection not only reflects a deep understanding of the local context but also serves to connect the building with its heritage. Additionally, lightweight aluminum is employed in the construction of the greenhouses, ensuring structural integrity while providing a modern aesthetic.
Wood, introduced within the interior areas such as the restaurant and multipurpose hall, brings warmth and tactile appeal to the architecture, encouraging users to feel at home in the space. Furthermore, the combination of varying materials speaks to a design philosophy that values resilience and longevity, aligning with the project’s overall ethos.
The structural design of the facility is meticulously crafted to withstand the unique climatic challenges presented by the volcanic landscape. The incorporation of geothermal heating establishes a comfortable environment year-round, supporting the users’ experience and promoting sustainable heating practices. In addition, advanced water management strategies, including a rainwater reservoir system, are designed to maximize water conservation, highlighting the project's commitment to sustainable resource management.
This architectural effort distinguishes itself through its unique design approaches that prioritize not only functionality but also the connection between community, nature, and the built environment. The thoughtful integration of multifunctional spaces allows for diverse community events and activities, transforming it into a dynamic venue. This flexibility caters to various needs, encouraging greater community involvement and fostering a culture of collaboration.
The project stands out not just for its aesthetic appeal but also for its practical application of sustainable principles. By addressing the site’s environmental context while providing functional spaces for communal activities, this facility allows users to engage with their surroundings in meaningful ways. The unique interplay of architecture and landscape encourages exploration and interaction, ensuring that the building remains a vital part of the community fabric.
To gain a deeper understanding of this innovative architectural project, readers are encouraged to explore the architectural plans, sections, and design details presented. Discover the architectural ideas that inform this compelling project and gain insights into how these elements come together to create a harmonious structure that honors both the environment and the community it serves.


