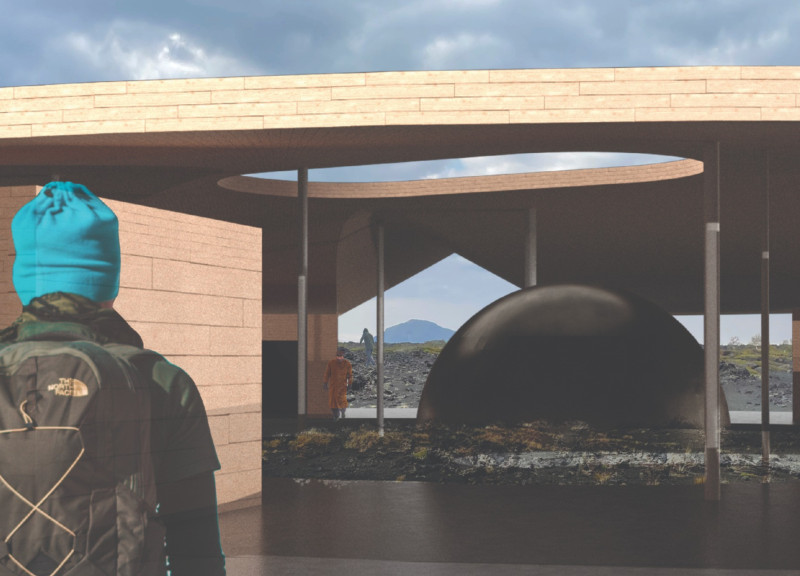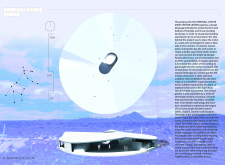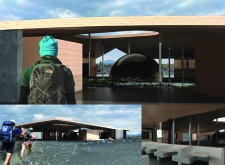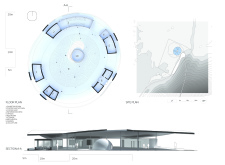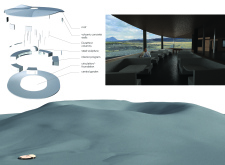5 key facts about this project
At its core, the design serves as both a coffee shop and a visitor center, providing amenities for tourists exploring the natural beauty of the region. The intention is to create a space that invites visitors to engage with the landscape rather than detracting from it. By focusing on a user-centered experience, the architecture facilitates a deeper connection to Iceland’s volcanic landscape and rich mythology.
A key aspect of the design is its innovative roof structure, characterized by a unique geometry that allows natural light to permeate the interior. This design choice not only illuminates the spaces but also establishes a connection with the sky above. The central aperture in the roof serves as a focal point, creating a dynamic interaction between indoors and outdoors as the lighting changes throughout the day. This feature plays a crucial role in the overall ambiance of the building, encouraging visitors to focus on their surroundings.
Integral to the design is the inclusion of a central garden, which offers a serene retreat within the visitor center. This garden remains largely untouched, emphasizing a philosophy of integration with the environment. It acts as a natural connector between the interior spaces and the surrounding landscape, promoting a sense of tranquility. The ambition is to create a setting where visitors can pause, reflect, and immerse themselves in the Icelandic wilderness.
Another notable feature is the incorporation of a spherical steel sculpture set within the landscaping. This artistic element not only enhances the visual quality of the site but symbolizes the earth and its geological forces that shaped the area. It stands as a testament to the harmony between nature and human creation, inviting contemplation on the relationship between the two.
The project employs a range of carefully selected materials that resonate with the local environment. Volcanic concrete, sourced from the nearby landscape, provides durability and a tactile connection to the site. Durathor columns mimic organic forms, contributing to the building’s aesthetic while providing structural support. Large expanses of glass are utilized to enhance transparency and facilitate strong connections to the external landscape, ensuring that the views are integral to the visitor experience.
In terms of architectural layout, the floor plan is thoughtfully designed around the central garden, creating a circular arrangement that unifies the various functional elements of the visitor center. The integration of spaces such as the coffee shop, exhibition area, and information desk ensures that visitors have access to vital services while maintaining a seamless flow throughout the building. The site plan effectively positions the structure within its natural context, emphasizing accessibility and visual connections to the impressive volcanic features nearby.
The project stands out for its ability to engage visitors with the Icelandic environment while providing essential services in a respectful and meaningful manner. Through innovative design strategies and a deep awareness of the surrounding landscape, the Hvítarvellir Coffee Shop and Visitor Center offers a unique contribution to the architectural discourse in Iceland. To gain a deeper understanding of this project, including insights into its architectural plans and sections, readers are encouraged to explore the presentation further and appreciate the nuances of this thoughtful design endeavor.


