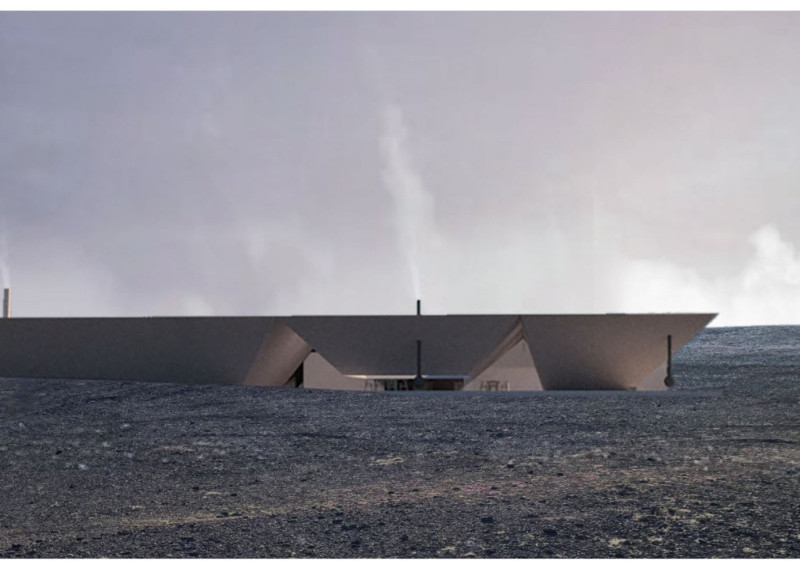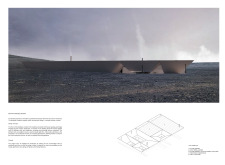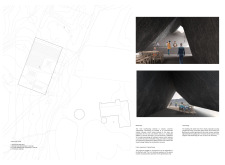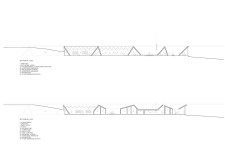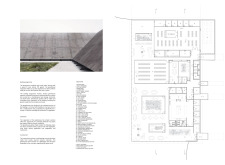5 key facts about this project
The primary function of the Myvatn Farm Restaurant is to provide an engaging dining experience that emphasizes freshness and sustainability. The design seamlessly incorporates spaces for indoor farming, allowing for the cultivation of herbs, vegetables, and even tropical fruits year-round. This approach enables diners to witness the food production process firsthand, reinforcing the connection between the agricultural aspects and the meals served. This design embodies a commitment to environmental responsibility while also creating a vibrant atmosphere for guests to enjoy.
In terms of layout, the restaurant features expansive windows and various open areas that invite natural light and offer panoramic views of the surrounding landscape. The architectural design draws influence from traditional Icelandic farmhouses, yet it evolves this vernacular into a modern context. Distinctive angular roofs and a low-profile structure ensure that the building harmonizes with its environment rather than imposing upon it. The use of volcanic concrete, which is both durable and locally sourced, reflects the geological characteristics of the region, enriching the project’s contextual significance.
The architectural plans incorporate distinct zones within the facility. Key components include dining areas that prioritize comfort and social interaction, alongside educational spaces that engage visitors in sustainable practices. The greenhouse areas are particularly noteworthy, as they represent a revolutionary approach toward culinary innovation by merging agricultural production with restaurant operations. Outdoor courtyards and gardens further enhance the guest experience, cultivating a tranquil atmosphere that encourages relaxation and appreciation for the natural environment.
A unique element of this architectural design is its incorporation of geothermal energy, a resource abundant in Iceland. This feature not only enhances energy efficiency but also aligns the project with local sustainability efforts, allowing for a reduced carbon footprint. By utilizing this natural heating source, the design demonstrates an awareness of environmental impact and an effort to mitigate it through innovative solutions.
Another distinctive aspect of the Myvatn Farm Restaurant is its community-focused approach. The project serves not only as a place for dining but also as a venue for educational programs and workshops that promote sustainable agriculture practices. By fostering this educational component, the design engages the community, providing a platform for learning and awareness around food production and sustainability.
The Myvatn Farm Restaurant represents a multifaceted approach to architecture that intertwines functionality, sustainability, and community engagement. Its design embodies a clear vision of connecting individuals with the sources of their food while offering a welcoming space that enhances the dining experience. This architectural project stands as a testament to the potential of integrating agricultural practices with contemporary restaurant spaces, inviting both locals and visitors to explore its offerings.
For those interested in delving deeper into the architectural plans, sections, and designs that define this project, the presentation provides an excellent opportunity to discover how these elements have come together to create a cohesive and meaningful space. Explore the various architectural ideas employed in the Myvatn Farm Restaurant and gain insight into how this project exemplifies modern approaches to sustainable architecture.


