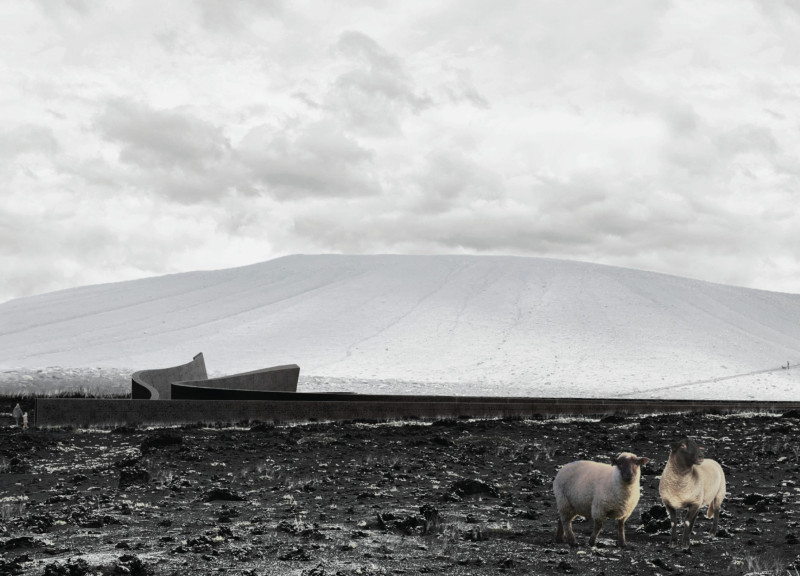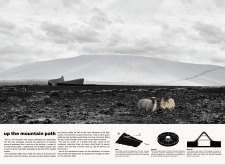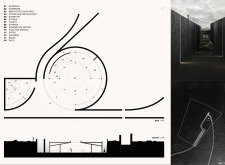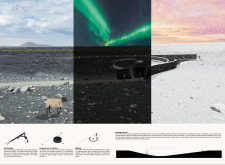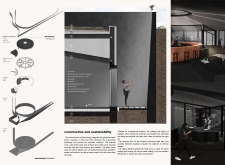5 key facts about this project
The architecture prioritizes sustainability and local engagement, leveraging indigenous materials and energy-efficient systems. The building's design encourages interaction among visitors while emphasizing the surrounding natural beauty.
Design Integration with Environment
The project distinguishes itself through its seamless integration into the volcanic landscape. The use of curved pathways allows for a fluid connection between the building and the site's topography, promoting exploration while maintaining a respectful distance from the existing ecosystem. By adopting an organic form that closely resembles the natural volcanic shapes, the structure aims to minimize visual disturbance.
Material choices also play a significant role in the project's uniqueness. Glued laminated timber forms the backbone of the building, providing strength with a warm aesthetic. Volcanic ash concrete, sourced locally, grounds the design in its environmental context. Furthermore, recycled materials contribute to the building’s sustainability while enhancing its connection to the surrounding area. This careful selection of materials reflects an understanding of both the ecological significance of the site and the architectural narrative.
Sustainable Design Features
The architectural design incorporates several innovative sustainable features. Geothermal heating and cooling systems are deployed to optimize energy consumption, ensuring that the structure operates efficiently throughout the seasons. Water conservation measures, such as a rainwater collection system, further underline the commitment to environmental stewardship.
Natural light penetrates the building through strategically placed windows and skylights, creating a naturally lit environment that reduces reliance on artificial lighting. The use of energy-efficient LED fixtures ensures that the building's lighting design aligns with its overall sustainability goals.
For a comprehensive understanding of this architectural project, explore elements such as architectural plans, architectural sections, and architectural ideas that provide insights into design decisions and spatial arrangements. Engaging with these resources will deepen your appreciation of the thoughtful architecture embedded within this unique landscape.


