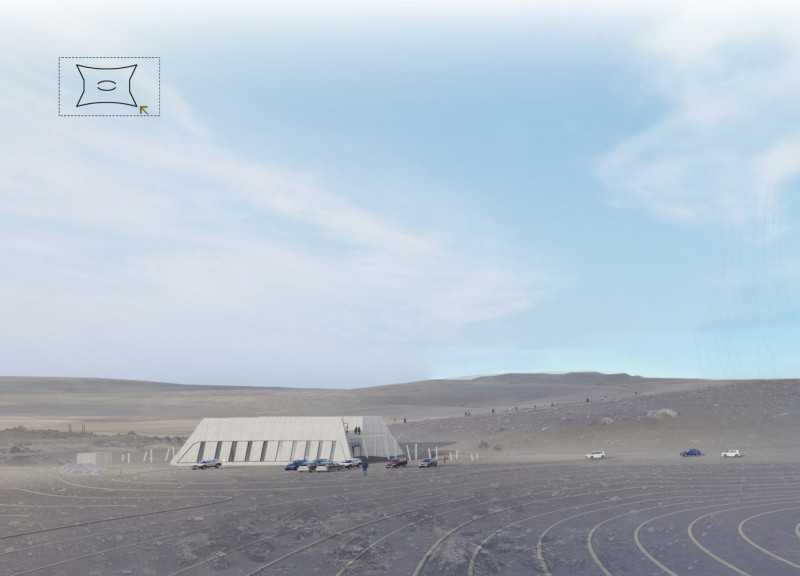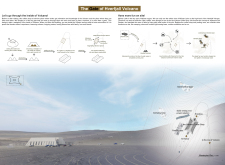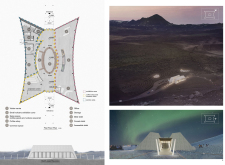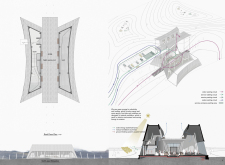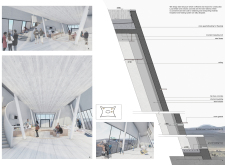5 key facts about this project
At the heart of the project is a concept that emphasizes the theme of transition. The building serves not only as a functional space for visitors but also as a metaphorical entry point into the volcanic world. It embodies the essence of exploration, offering educational resources and spaces for reflection and interaction. The architectural design is not merely an aesthetic endeavor; it seeks to enhance the overall experience while deepening the connection between people and the natural environment.
The visitor center is organized into a series of distinct yet interconnected areas. A central exhibition space welcomes guests, providing informative displays related to volcanic activity and geological processes. This area is flanked by a café and communal spaces that encourage socialization and provide resting spots for visitors. By combining these functional components within a cohesive architectural framework, the design fosters a sense of community while facilitating individual exploration.
Unique design approaches are evident throughout the project. The exterior features angular forms that mimic the geological shapes found in the landscape, creating a harmonious relationship between the built environment and its natural context. The roof design, particularly its double-peak structure, draws inspiration from the surrounding volcanic peaks, reinforcing the architectural narrative of ascent and exploration. This attention to form facilitates a seamless visual dialogue between the building and the encompassing landscape.
Material selection plays a crucial role in the project’s overall aesthetic and ecological footprint. The use of volcanic concrete, local timber, steel, and glass illustrates a commitment to sustainability and local identity. The volcanic concrete not only reflects the geological characteristics of the region but also ensures the structure's durability. Large glass panels are thoughtfully integrated to maximize natural light and provide sweeping views of the site, enhancing the visitor experience while minimizing the need for artificial lighting.
The building also incorporates sustainable technologies that align with modern architectural practices. Solar panels and ground heating systems are integrated to take advantage of the region's geothermal energy, contributing to the project’s energy efficiency. Additionally, natural ventilation strategies enhance thermal comfort and create a pleasant microclimate within the space, demonstrating a conscious effort to honor the natural environment while ensuring functionality.
An essential aspect of the visitor center is its capacity to serve as a cultural and educational hub. Spaces for outdoor exhibitions and events extend the building’s reach into the surrounding landscape, allowing for immersive experiences that connect visitors with the region's geological features. Unique areas for astronomical observation further enhance this aspect, inviting guests to engage with both the earthly and celestial realms.
In summary, this architectural project near Hverfjall Volcano stands as a thoughtfully designed visitor center that exemplifies a deep respect for its context and purpose. Its innovative use of materials, attention to sustainable practices, and engagement with the surrounding landscape create a place where architecture, nature, and culture converge. For those interested in exploring this project further, detailed architectural plans, sections, and designs are available for review, providing deeper insights into the creative processes and architectural ideas that shaped this distinctive space.


