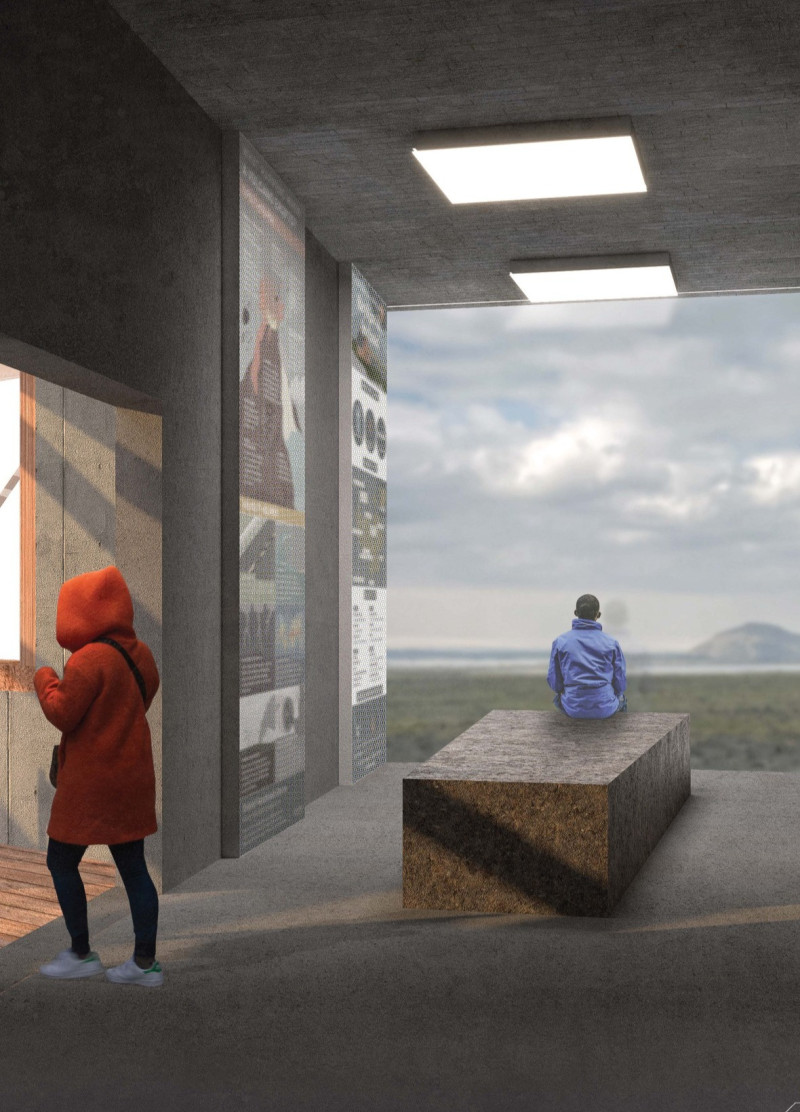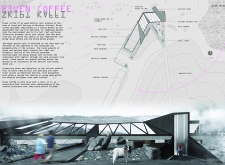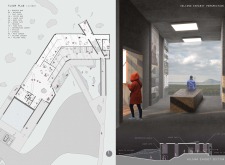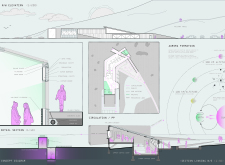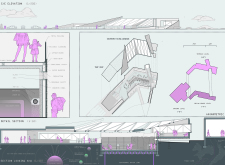5 key facts about this project
The architecture represents a harmonious blend of modern design practices and local context, emphasizing sustainability and environmental sensitivity. With a layout that fosters connection to the landscape, Riven Coffee serves dual purposes. Its above-ground area features expansive glass facades that provide extensive views of the volcano, supporting a vibrant social environment where visitors can gather, relax, and enjoy their time in nature. In contrast, the below-ground level offers a more intimate setting. Enveloped by rock walls, this area creates a serene atmosphere ideal for reflection and contemplation, where patrons can feel a deep sense of connection to the geological features around them.
A significant aspect of this architectural project is the careful selection of materials that echo the natural landscape. The use of volcanic cladding integrates the building with its site, reinforcing the connection to the surrounding environment. This choice not only enhances the aesthetic appeal but also serves practical purposes, contributing to the building’s durability and sustainability in the local climate. Other materials employed in the design include glass for enhanced light penetration and stunning views, gypsum board for interior finishes, and concrete for the structural framework. These choices reflect the project’s commitment to using resources that are both locally relevant and environmentally conscious.
The functional zones within Riven Coffee are meticulously designed to cater to various user experiences. The café includes designated areas for social interaction, coffee preparation, and educational exhibits about the volcanic landscape. These distinct functional spaces are thoughtfully arranged to facilitate movement and engagement while maintaining a cohesive architectural flow. Additionally, outdoor areas featuring fire pits promote a sense of community among visitors, encouraging them to engage with one another while enjoying the picturesque sights surrounding the café.
In terms of unique design approaches, Riven Coffee sets itself apart through its integration of educational features. The design includes dedicated space for exhibits that inform visitors about the geological history of Hverfjall Volcano. This commitment to education enhances the visitor experience, encouraging deeper engagement with the natural environment. By combining functional hospitality with educational purpose, the project fosters a comprehensive understanding of the landscape's significance.
The architecture embodies a philosophy that marries modern design with local character, addressing both the functional and experiential needs of visitors. The use of natural materials and an open, inviting layout allows for a seamless transition between indoor and outdoor environments, encouraging exploration and interaction with the landscape. The careful consideration of views, light, and spatial arrangement fosters a rich experience, enhancing visitors' appreciation for both the café and the exquisite setting it occupies.
For those interested in further exploration, reviewing the architectural plans, sections, designs, and various architectural ideas behind Riven Coffee will provide deeper insights into this thoughtfully conceived project. Engaging with the details of this architectural endeavor will illuminate how design can harmoniously integrate with the natural world while fulfilling the essential function of a community-oriented café.


