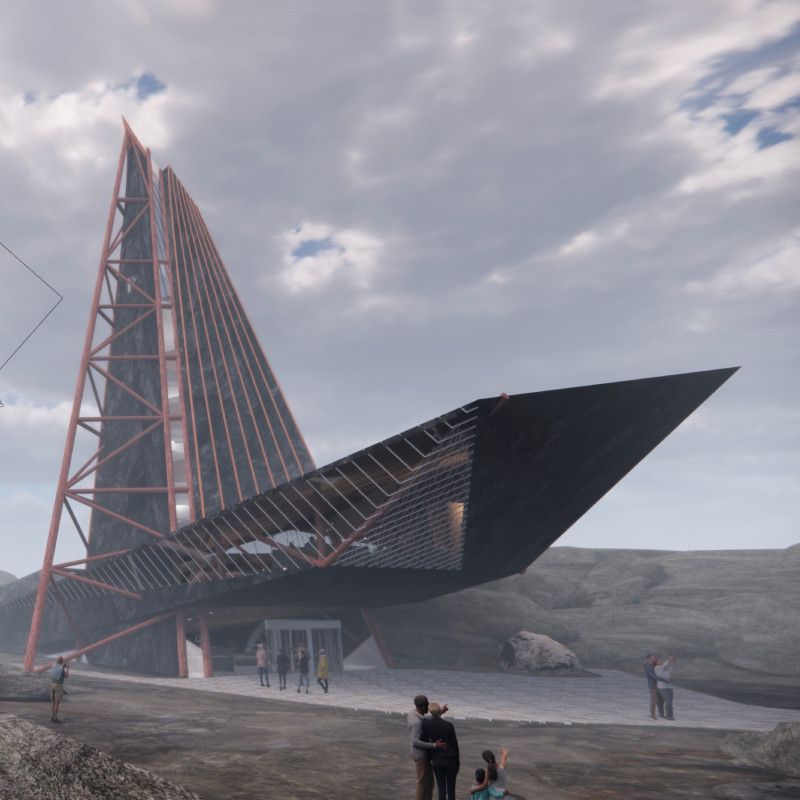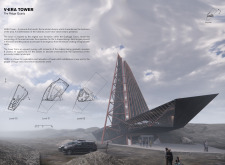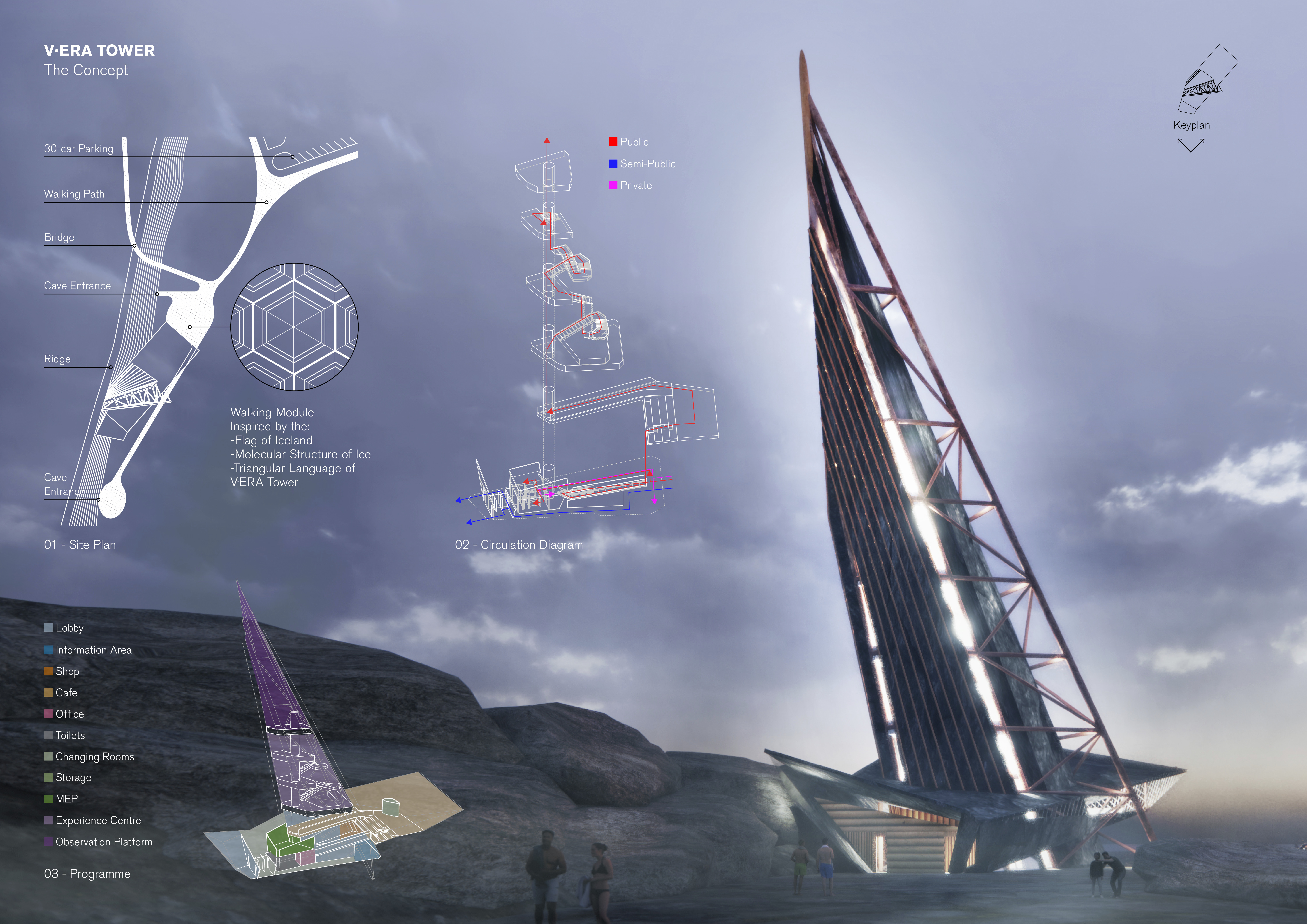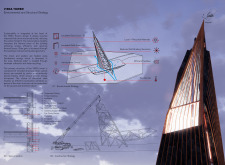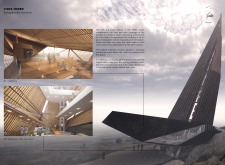5 key facts about this project
From a functional perspective, the V-ERA Tower serves multiple purposes. It functions as a social hub, providing spaces for interaction, reflection, and admiring the striking Icelandic landscape. The design incorporates various amenities, including cafés and information centers, successfully bridging both community needs and tourist facilities. This duality enhances the building's role as a gathering place, encouraging a sense of belonging and promoting cultural exchange.
The architecture of the V-ERA Tower is characterized by its bold, angular forms that mirror the rugged terrain of Iceland. This unique design approach differentiates it from traditional structures, embracing a modern ethos while staying rooted in its environmental context. The use of sloped and overlapping volumes creates a dynamic profile, making the tower an engaging element of the skyline. Each level unfolds in a gradual ascent, inviting exploration and offering progressively expansive views from various vantage points.
Materials play a vital role in the project's identity. The incorporation of recycled structural steel ensures both sustainable practices and structural integrity. Timber cladding brings warmth to the exterior, while low-emissivity insulated glass enhances energy efficiency and natural lighting. Additionally, utilizing lightweight volcanic cladding panels pays homage to the geological heritage of the region, emphasizing a connection to place. These material choices, informed by local resources and environmental considerations, contribute significantly to the overall architectural narrative.
The unique design approach extends beyond aesthetics and materiality. Integrated sustainability measures, such as geothermal heating and rainwater harvesting systems, exemplify a commitment to environmentally responsible architecture. These systems not only reduce energy consumption and promote resource efficiency but also align with Iceland’s broader goals of sustainability. The V-ERA Tower is designed with airflow and ventilation in mind, improving air quality and occupant comfort.
Interior spaces within the tower are designed to facilitate social interaction and collective experiences. Warm wood finishes create an inviting atmosphere that contrasts with the building's external facade. The inclusion of tiered seating in communal areas allows for flexible use and encourages gatherings, making these spaces more functional and engaging. Moreover, strategically placed viewing platforms at different levels enhance the interaction between visitors and the striking landscapes, ensuring that the experience of being in this environment is central to the design.
The V-ERA Tower is more than an architectural project; it is a reflection of the interplay between human activity and the natural world. Its design fosters connectivity, not only among people but also between architecture and landscape. The project exemplifies a modern approach to building that respects local culture and environment while offering functional spaces that serve a variety of needs.
For those interested in delving deeper into the architectural plans, sections, and designs of the V-ERA Tower, exploring the project presentation provides a wealth of insights. This meticulous analysis of architectural ideas presents opportunities to engage with an innovative architectural endeavor that embodies the spirit of its place. The thoughtful integration of natural features and sustainable practices in the V-ERA Tower invites further exploration and appreciation of contemporary architecture at its best.


