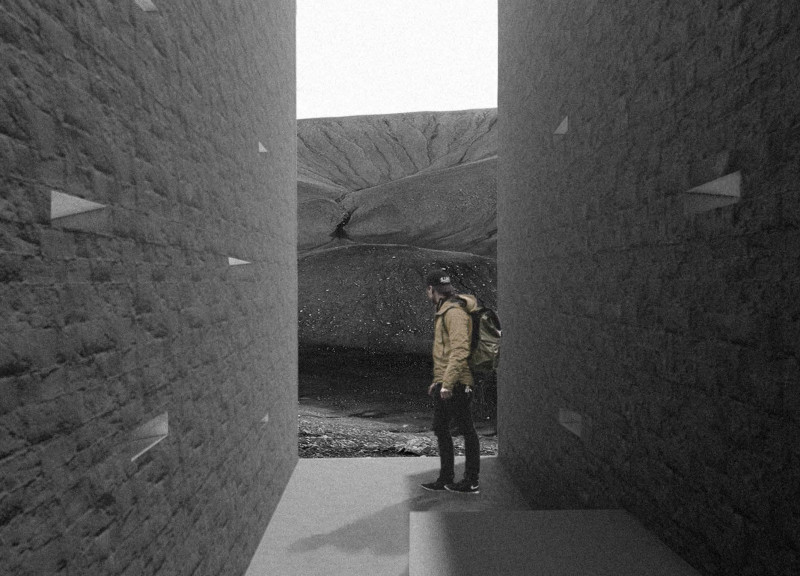5 key facts about this project
Unique Use of Materials
The project makes extensive use of volcanic bricks, which are composed of volcanic ash mixed with cement. This choice reflects a deep understanding of local context, as these materials resonate with the geological history of the site. Concrete is employed alongside volcanic bricks for structural integrity, while natural stones add texture and variation to the surfaces. The careful selection of these materials emphasizes sustainability and locality, setting the project apart from conventional designs that typically use standardized building products.
Emphasis on Spatial Experience
The spatial organization of the Aeolian Split is an essential part of its design. The layout consists of interlinked spaces that guide visitors through the site, providing a variety of perspectives on the surrounding landscape. Narrow passageways and elevated platforms allow for a tactile experience, where visitors can appreciate the intricacies of the environment. Openings throughout the design frame views of the Herðubreið volcano, creating focal points that draw attention to the landscape's natural beauty.
Furthermore, the design incorporates a responsive approach to environmental factors, such as wind and light. This is achieved through site-specific orientation and carefully planned openings that capture wind, allowing it to flow through the spaces. This interaction highlights the architectural idea of merging sound and sensory experience with the natural elements, distinguishing this project within the field.
Exploration of Architectural Ideas
The architectural plans reveal a layered approach to space, where multiple levels align with the geographical contours. This strategy enhances the connection between the architecture and the landscape while providing visitors with diverse visual and spatial experiences. The designs emphasize a dialogue with the surroundings, promoting contemplation and reflection in the presence of nature.
The utilization of both passive and active design elements facilitates a multifaceted relationship with the environment. These ideas manifest in the careful arrangement of walls, openings, and forms that engage with the characteristics of the site. As a result, the Aeolian Split exemplifies innovative architectural practice that prioritizes context and user experience.
For those interested in further details, exploring the architectural plans, architectural sections, and architectural designs will provide deeper insights into the project and its unique approach to integrating architecture with nature.























