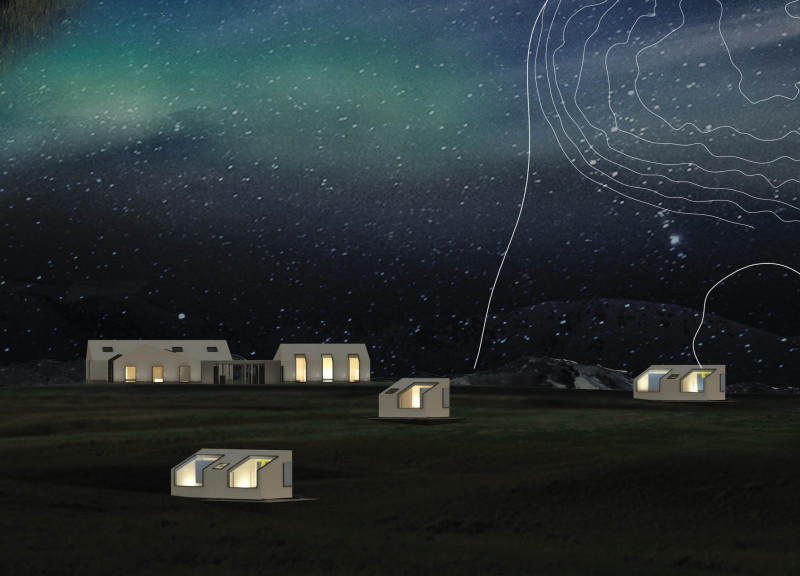5 key facts about this project
From an architectural standpoint, the project represents a dialogue with nature. The use of local materials is integral to its philosophy, with finished concrete, raw steel, Baltic birch plywood, reclaimed timber, corrugated metal, and volcanic rock being the primary constituents. This careful selection honors the local heritage while enhancing the building's sustainability. Each material has been chosen not only for its durability and aesthetic quality but also for its ability to harmonize with the environment. The project thoughtfully integrates these elements to create a cohesive narrative that resonates with the landscape and its geological characteristics.
The architectural design features a central building surrounded by an interconnected network of structures. This arrangement facilitates fluid movement between different areas, ensuring that users can easily transition from private living quarters to communal spaces designed for social gatherings. The layout encourages exploration and interaction, promoting a sense of community while simultaneously providing residents with the privacy they may seek. The consideration of circulation routes and the strategic placement of walkways showcase a refined approach to functional design within architectural contexts.
One of the noteworthy aspects of this project is the incorporation of natural light. Large windows adorn the facades, drawing the stunning landscape indoors and creating a direct line of sight to the changing environments outside. This design approach blurs the boundaries between interior and exterior spaces, enhancing the occupants' experience and allowing them to feel connected to the surrounding landscape. The design is not merely about shelter; it is about enhancing the quality of life through spatial relationships and views.
Attention to detail is evident throughout the project. Interior spaces feature cozy nooks and are arranged to optimize comfort and usability. The use of materials adds layers of texture and warmth, inviting occupants to linger and engage with their surroundings. This focus on creating inviting interiors complements the thoughtful exterior design, which is equipped with elements like landscape berms that add privacy and delineate spaces. Such features are not only functional but also serve as aesthetic enhancements that encourage outdoor activities and appreciation of the natural environment.
The unique design approaches employed in this project reflect a confluence of traditional architectural principles and modern sensibilities. The emphasis on sustainability is underscored by the integration of geothermal systems for heating, leveraging the region’s natural resources effectively. Reclaimed materials are incorporated to reinforce a commitment to environmental stewardship, demonstrating that contemporary architecture can be both innovative and responsible.
This architectural project stands as a testament to the possibilities within design thinking when responding to both human needs and natural contexts. It is a true representation of how architecture can facilitate meaningful engagement with the natural environment while addressing the diverse needs of its users. For those interested in exploring this project further, examining the architectural plans, architectural sections, and detailed architectural designs will provide deeper insights into the thoughtful ideas that shaped its creation. By delving into these elements, one can appreciate the meticulous attention to detail and the overarching design philosophy that binds this project together.


























