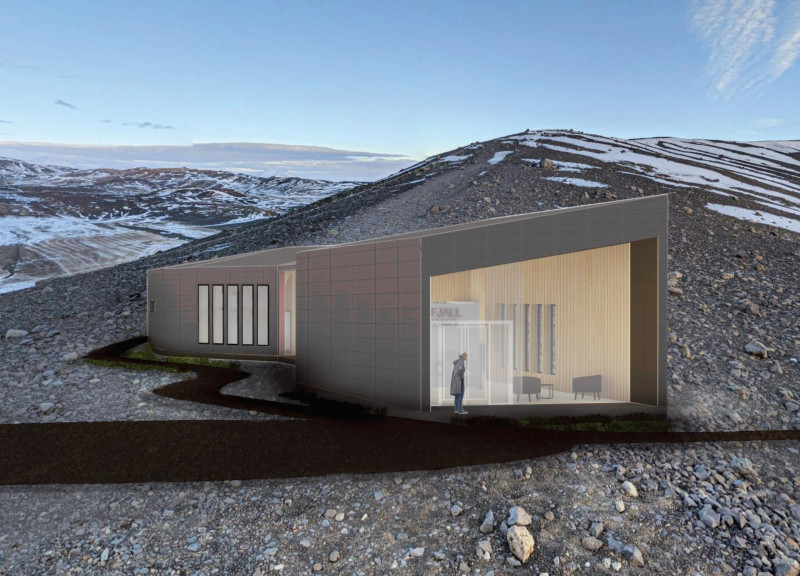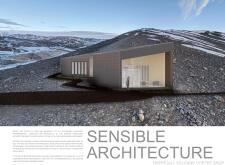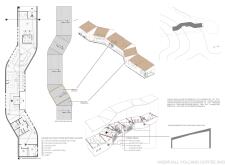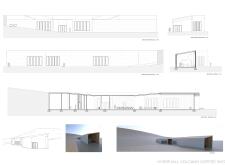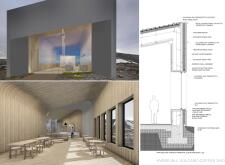5 key facts about this project
In this project, the building is meticulously integrated into the topography, with a form that reflects the natural curves of the landscape. The layout consists of two primary components: a coffee shop that offers refreshments and amenities to tourists, and an exhibition area that showcases information about the volcanic region. This organization aids in facilitating movement throughout the space, promoting interaction among visitors, and enhancing the overall experience.
Design Integration with Natural Landscape
This project distinguishes itself through its thoughtful approach to site integration and material selection. The architectural design is characterized by curvilinear forms that resonate with the undulating geography of the volcanic site. The use of volcanic ash terracotta cladding not only aligns the building with its geological context but also contributes to the sustainability of the project by utilizing locally available materials. This choice reduces transportation impacts and supports local industry.
The building’s structural framework is composed of pre-engineered steel, providing durability while allowing for flexibility in the interior spaces. The strategic incorporation of glass facades serves to enhance natural lighting and optimize views of the surrounding landscape, creating a seamless indoor-outdoor connection. This design element is essential for inviting visitors to experience the dramatic volcanic scenery while in a comfortable setting.
Emphasis on Sustainable Practices
Sustainability plays a crucial role in the architectural approach. The building employs passive solar design principles that enhance energy efficiency and reduce reliance on mechanical systems. Natural ventilation techniques are integrated to ensure occupant comfort while minimizing energy consumption. This commitment to sustainability is further reflected in the choice of materials, which promote environmental stewardship and align with the broader ecological goals of the project.
The Hverfjall Volcano Coffee Shop exemplifies a design that is not only functional but also contextually aware, merging architecture with nature. The careful curation of the architectural elements demonstrates a dedication to enhancing visitor engagement through educational experiences and a deep appreciation for the natural surroundings.
For further exploration of the project’s architectural plans, sections, and design details, interested readers are encouraged to delve into the full presentation of the coffee shop. Witness how architectural ideas shape the interaction between the built environment and the inherent beauty of the volcanic landscape.


