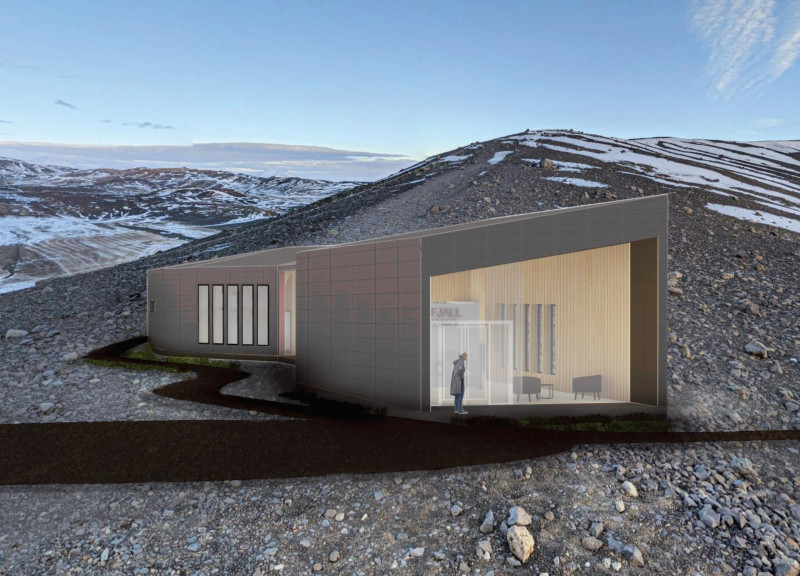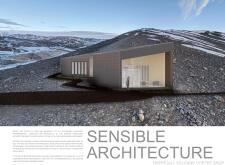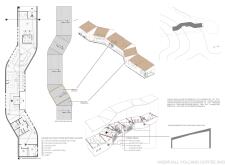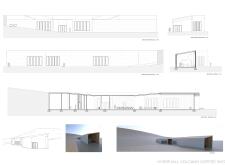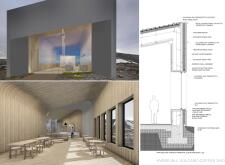5 key facts about this project
The architectural design represents a thoughtful relationship with its environment, emphasizing sustainability and local relevance. With an emphasis on materiality, the project makes use of locally sourced volcanic ash terracotta cladding, which aligns with its geographical context. This choice underscores an intention to reduce transportation energy costs while providing a thermal efficiency that is crucial in the often harsh Icelandic climate. Interior spaces are furnished with acoustic wood panels that create a warm and inviting atmosphere, enhancing comfort for visitors.
Functionally, the design is structured around two main modules. One module houses the coffee shop and visitor center, while a second delineates exhibition spaces dedicated to educating guests about the volcanic phenomena that shape the region. This layout encourages interaction and movement, promoting a sense of community and engagement among visitors. The vast, oversized windows allow for an abundance of natural light and breathtaking views, further reinforcing the connection between the interior space and the outside environment.
The site itself poses unique challenges; therefore, the design ingeniously addresses the sloping terrain through a staggered arrangement and the inclusion of retaining walls. This adaptation not only maintains the natural topography but also creates visually dynamic and functional pathways for visitors, guiding them from the parking area to the entrance of the coffee shop.
Unique design approaches in this project include the integration of site-specific elements, such as the careful orientation of the building to maximize sunlight exposure. This consideration not only enhances the building's sustainability credentials but also contributes to the overall comfort of occupants. The architects have crafted a narrative where the coffee shop acts as a conduit for education and leisure, enriching the visitor experience. By facilitating an understanding of the geological features while providing a tranquil space for relaxation, the building serves multiple purposes within its community.
Moreover, the architectural lexicon employed in this project is discernible in its simplicity and elegance, allowing the surrounding landscape to remain the focal point. The linear, understated form of the structure complements the rugged beauty of the volcanic terrain without imposing itself, embodying the ethos of sensible architecture. Through this thoughtful approach, the coffee shop stands out as a model of how architecture can both respect and enhance its environment.
For those interested in exploring more about the project, including architectural plans, architectural sections, and architectural ideas, examining the detailed presentation will provide deeper insights into the thoughtful design decisions that shaped this unique architectural endeavor. There is much to appreciate in the interplay of natural and built environments within the Hverfjall Volcano Coffee Shop, making it an exemplary case study in modern architecture.


