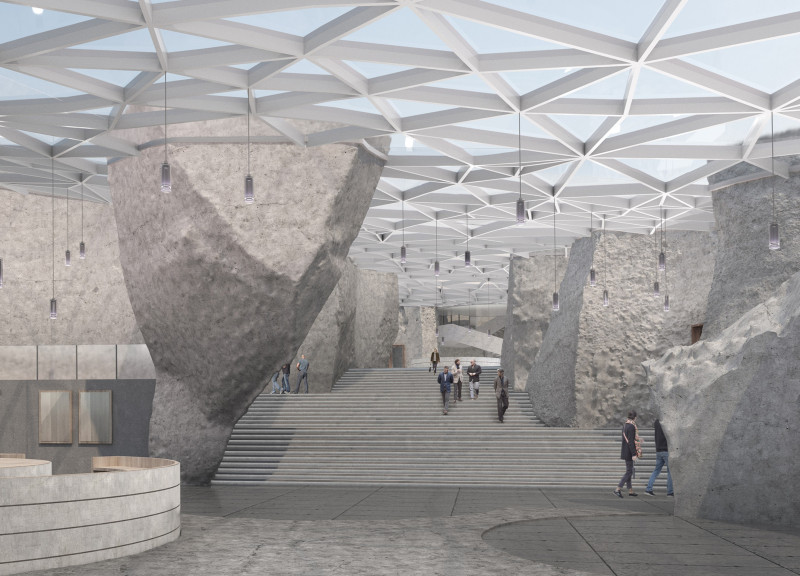5 key facts about this project
The architectural design of the Volcano Hverfjall Museum is characterized by its integration with the landscape. Key features include a fluid layout that allows for natural movement throughout the spaces, encouraging visitors to immerse themselves in the exhibits. The main architectural elements consist of thick, rock-like walls that evoke the texture and form of volcanic formations, creating a sensory experience that relates directly to the external environment. This design choice not only enhances the aesthetic quality of the museum but also highlights the geological context from which it derives.
The materiality of the museum further solidifies its connection to the site. Concrete, voluminous and robust, is extensively used in the structure, serving as a key material that defines the building's form. Volcanic ash is incorporated into the concrete mix, enhancing both the building’s durability and its environmental performance. Glass elements in the roof structure allow natural light to permeate the interior, creating a dynamic atmosphere that shifts throughout the day and connects visitors to the surrounding landscape. Wood, used in various exhibition spaces and communal areas, adds a warm contrast to the stark concrete, fostering a welcoming environment.
The spatial organization of the museum is meticulously planned to enhance visitor engagement. The main hall serves as a central gathering space, accommodating various types of exhibitions and events. This area’s high ceilings and open layout create a sense of expansiveness that invites exploration. Alongside the main hall, observation platforms provide sweeping views of the volcanic landscape, emphasizing the museum’s focus on the natural beauty that surrounds it. Dedicated exhibition spaces allow for both permanent installations and temporary displays, ensuring that the museum remains relevant and engaging over time.
What sets the Volcano Hverfjall Museum apart is its unique design approach, which emphasizes sustainability and harmonization with the environment. The use of volcanic ash not only supports eco-friendly practices in construction but also underscores the museum's commitment to the geological narrative of the region. The integration of natural elements through rock forms within the interior spaces reinforces the connection between architecture and nature, blurring the lines between built and natural environments.
The design also considers the flexibility of spaces, accommodating a variety of events and exhibitions. This adaptability ensures that the museum can evolve and cater to changing needs while providing a rich understanding of Iceland’s geological and cultural context.
In summary, the Volcano Hverfjall Museum exemplifies a thoughtful architectural response to its environment, blending function and aesthetic in a way that enhances both the visitor experience and educational opportunities. To fully appreciate the depth of this project, readers are encouraged to explore the accompanying project presentation, which offers further insights into the architectural plans, sections, designs, and ideas that shape this remarkable center for learning and exploration.


























