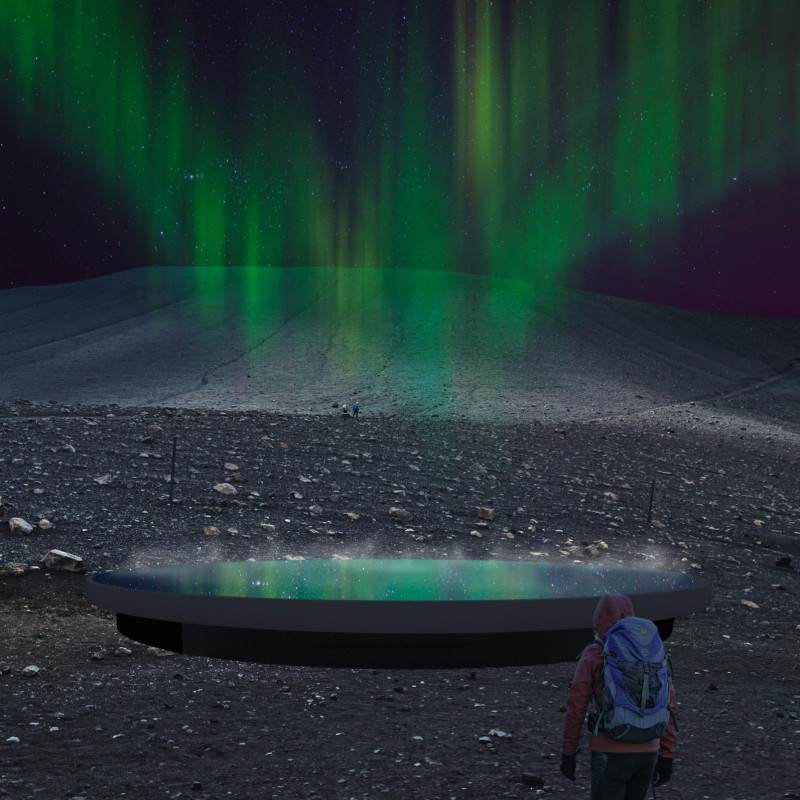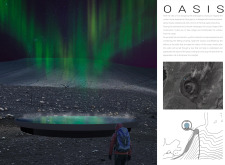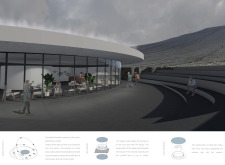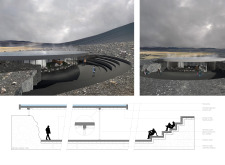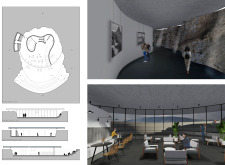5 key facts about this project
The design functions as a multifunctional facility, accommodating social and cultural activities. The layout promotes group engagement and individual reflection, allowing users to immerse themselves in both the built environment and the dramatic landscape. Key design elements include a primary gathering space that is strategically oriented to showcase scenic vistas, promoting interaction among users and offering a setting for diverse activities.
The architecture employs a distinctive approach through its materiality, integrating local volcanic ash into the construction mix, enhancing the structure's thermal efficiency while fostering a sense of place. This choice not only emphasizes ecological sensitivity but also highlights the project’s connection to its geographical context. The glass façade serves as a visual bridge between interior and exterior environments, ensuring an abundance of natural light while providing protection from the elements.
Sustainability is a critical aspect of the project. The incorporation of geothermal heating systems demonstrates a commitment to renewable energy practices, positioning the architecture as a case study in energy efficiency suitable for similar climates. Additional unique features include stepped seating areas that enhance visual engagement, accommodating both socialization and quiet contemplation.
Overall, the OASIS project exemplifies an innovative integration of architecture and nature, demonstrating how design can contribute to community well-being while respecting the environmental context. For a comprehensive understanding of the architectural plans, sections, and designs, explore the project presentation for further insights into its unique architectural ideas.


