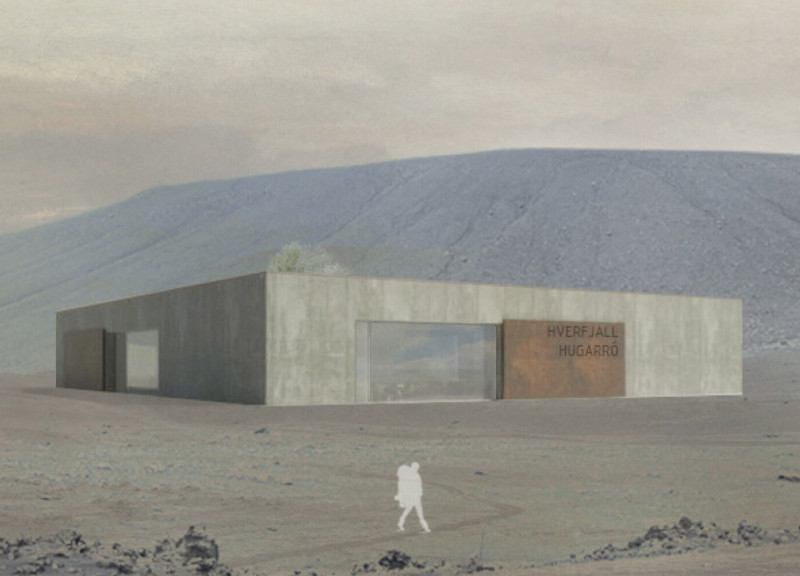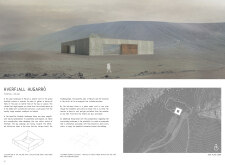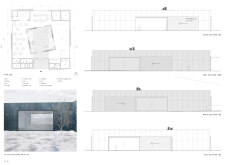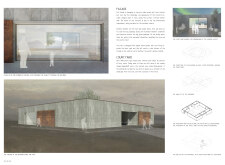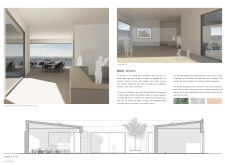5 key facts about this project
At its core, HVERFJALL HUGARRÓ serves as a versatile space that accommodates a café, exhibition areas, and administrative functions. Designed to foster social interactions, the layout emphasizes easy movement through interconnected spaces while prioritizing engagement with the outdoors. Key to this design is an open courtyard that acts as the heart of the project. This central gathering area not only facilitates community events but also establishes a dialogue between the indoor spaces and the vast Icelandic landscape, enhancing the visitor experience.
The architectural design demonstrates a thoughtful approach to materiality that reflects the local context. Concrete, supplemented with volcanic ash, forms the primary exterior walls, providing a robust surface that complements the natural formations surrounding the building. The choice of copper for the main entrance doors not only serves a functional purpose by offering protection from harsh weather conditions but also adds an element of warmth and tactile quality to the experience of approaching the building. Inside, birch wood is incorporated to create inviting interiors that promote comfort and a sense of intimacy, contrasting effectively with the roughness of the external materials.
Significant attention is given to natural light in the design. The large glass windows are strategically placed to frame stunning views of the iconic landscape, illuminating internal spaces while providing a seamless connection to the outside. This integration reinforces the project’s concept of being a gateway to the unique natural heritage of the area, encouraging a deeper appreciation for the volcanic terrain.
Unique design approaches employed in HVERFJALL HUGARRÓ include the configuration of the courtyard and the thoughtful arrangement of different functional zones. By examining the layout, one can appreciate how various programmatic elements are aligned along the building's periphery. This technique not only allows for privacy and quiet within the interior spaces but also creates a layered experience for users as they transition from public to more intimate areas. The courtyard itself is gently twisted, contributing to a sense of dynamism and enhancing the spatial relationship between the café, exhibition space, and the open air.
The building’s roof utilizes metal panels that further integrate sustainable practices, promoting innovative rainwater management while maintaining a subtle harmony with the environment. Such details reflect a prevailing understanding of the local climate and the ecological considerations necessary for architecture in this region.
HVERFJALL HUGARRÓ represents a harmonious blend of functionality and environmental consciousness, making it a significant addition to the Mývatn region. Its design facilitates communal activities while remaining a refuge against the elements. The careful selection of materials and thoughtful spatial arrangement highlight the project as not merely a shelter but as an experience that actively engages both its inhabitants and the picturesque landscape.
Readers are encouraged to explore the project presentation to gain further insights into its architectural plans, sections, designs, and underlying architectural ideas. This exploration offers a deeper understanding of how thoughtful design principles can enhance both architectural quality and user experience in a challenging geographical context.


