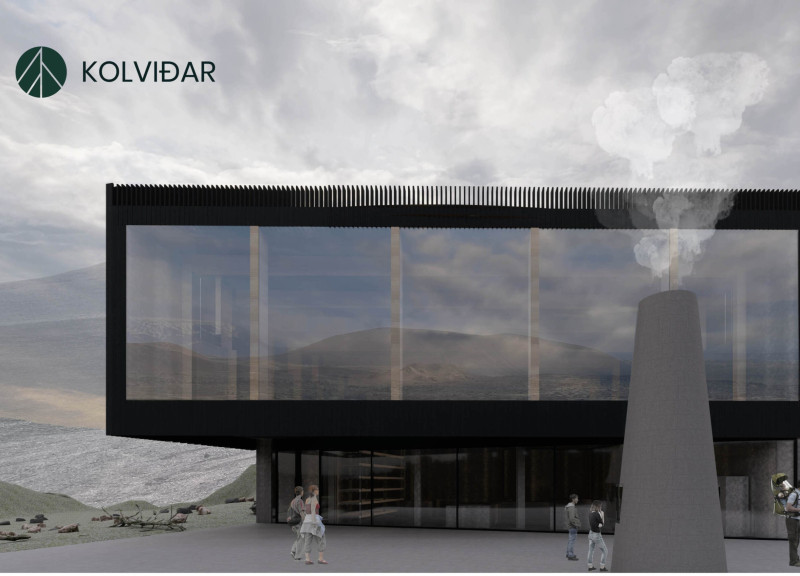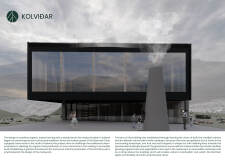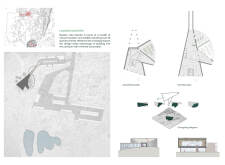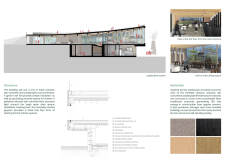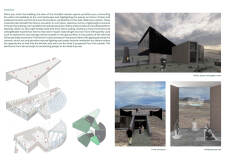5 key facts about this project
The project serves multiple functions: it operates as a dining establishment while simultaneously showcasing organic farming practices. This dual purpose encourages visitors to not only enjoy their meals but also to gain insights into the agricultural process behind them. The architecture supports this concept by featuring spaces that allow for visibility into both the growing areas and culinary operations, thereby enhancing the guest experience through transparency and interactivity.
Key elements of the design include an innovative building form that echoes the surrounding landscapes, utilizing organic shapes that mirror the natural contours of the site. This approach helps to ensure that the structure harmonizes with its environment rather than disrupting it. The use of volcanic ash concrete serves as the primary material for the building, chosen not only for its strength and durability but also for its sustainability. The decision to incorporate locally sourced materials reflects a broader ethos of respecting and utilizing the immediate context, ensuring that the architecture is both functional and environmentally conscious.
The internal layout is carefully considered to create a flow that enhances social interactions among visitors. The ground floor features open and flexible cooking areas, with expansive windows intentionally placed to frame views of the Hverfjall volcano, inviting diners to engage with the landscape while they dine. The first floor houses the main dining area, designed to create an intimate yet inviting atmosphere. This space is enhanced by the presence of herbs and crops growing within sight, reinforcing the connection between the dining experience and organic food production.
Unique design approaches are evident throughout the project, particularly in how the architecture encourages interaction between visitors and the concepts of sustainability and transparency in food sourcing. The incorporation of a green roof further contributes to this ethos, providing insulation and encouraging biodiversity by creating a habitat for local wildlife. The use of sustainable timber and cork board throughout the interior spaces enhances comfort while also addressing acoustic considerations, ensuring an enjoyable dining atmosphere.
This project not only addresses contemporary issues around sustainable architecture but also educates and inspires visitors about the importance of organic farming. By emphasizing user experience and environmental awareness through smart architectural choices, the design serves as a model of how food production facilities can function as educational platforms.
For those interested in exploring the architectural nuances of this project, a closer examination of the architectural plans, sections, and detailed designs can provide further insights. Observing how each choice supports the overarching mission of sustainability and community connection can enhance appreciation for both the architecture itself and the innovative ideas it encompasses. Engaging with the presentation materials will reveal a full spectrum of the design's intentions and outcomes, allowing for a comprehensive understanding of this distinctive architectural endeavor.


