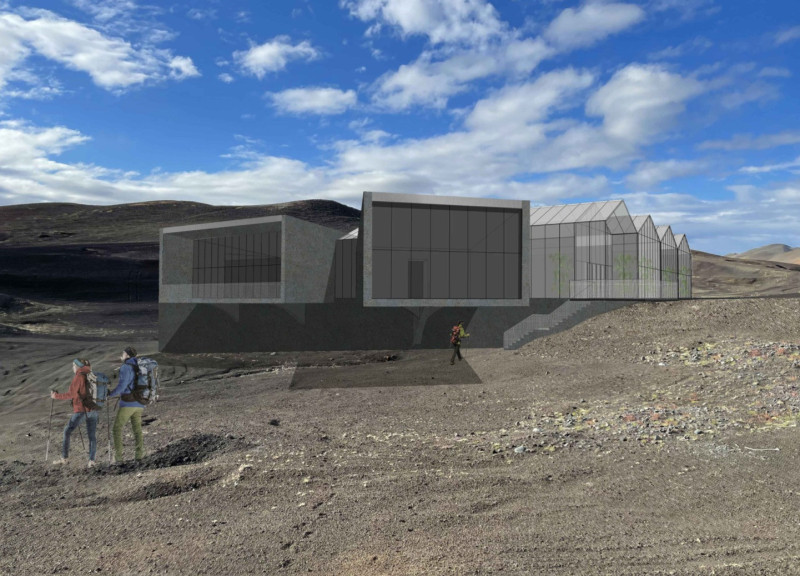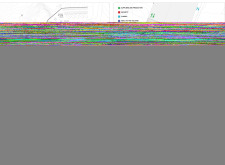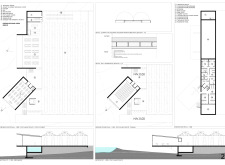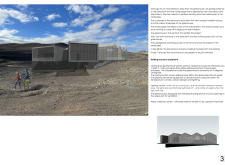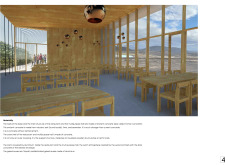5 key facts about this project
The multipurpose hall serves as a versatile venue suitable for events ranging from workshops to social gatherings. Its layout allows for flexible configurations, enabling different usages without substantial modifications. The adjoining restaurant not only provides dining options but also enhances visitor experiences with its expansive views of the surrounding landscape. The greenhouse plays a crucial role, linking the interior spaces with nature and facilitating the growth of local flora, thereby fostering a strong connection between the inhabitants and the environment.
Unique Material Applications
This project differentiates itself through its innovative use of volcanic materials such as ancient concrete, which is noted for its durability, sustainability, and compatibility with the surrounding landscape. The incorporation of locally sourced materials demonstrates a commitment to minimizing ecological impact while also honoring local heritage. The design utilizes wood extensively, providing warmth and contrast to the concrete, while aluminum roofing enhances the structure’s resilience against harsh weather conditions.
A distinctive feature of the project is its emphasis on open space and natural light. Generous glazing along the façades directs sunlight into the interior, promoting energy efficiency and reducing dependency on artificial lighting. The strategic orientation of these spaces not only optimizes natural lighting but also frames stunning views of the volcanic landscape, allowing occupants to engage with their surroundings.
Sustainable Design Techniques
Sustainability is at the core of the project’s architectural approach. By incorporating geothermal heating and efficient water collection systems, the design aims to minimize resource consumption. Automated lighting control systems further contribute to energy efficiency, adjusting illumination based on real-time environmental conditions. These thoughtful design strategies ensure that the building operates in harmony with its natural setting while providing a comfortable environment for users.
For a comprehensive understanding of the architectural plans, sections, and detailed design ideas, readers are encouraged to explore the complete project presentation. Engaging with these materials will uncover further insights into the architectural principles and innovative solutions guiding the project’s development.


