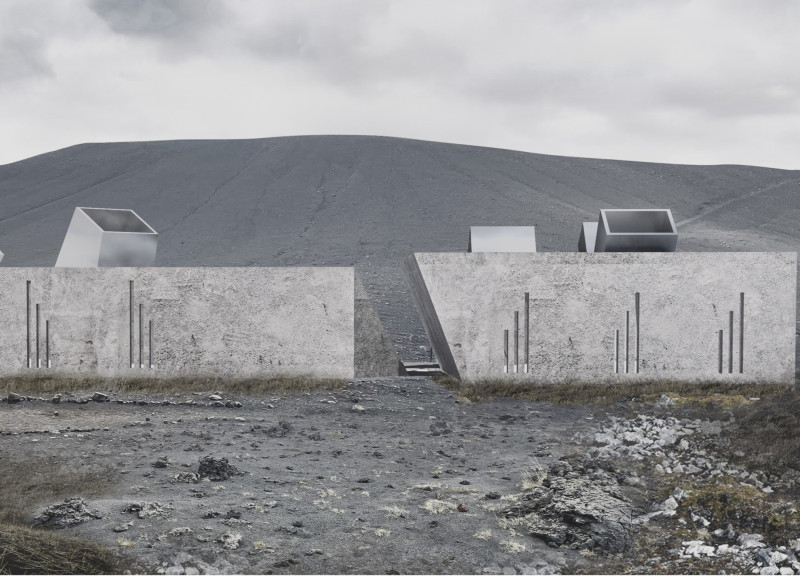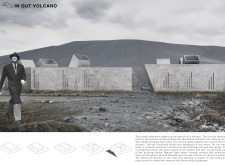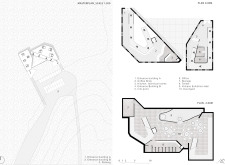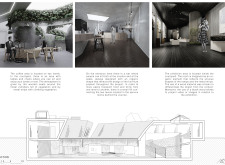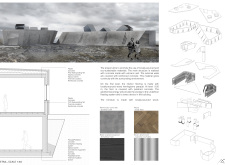5 key facts about this project
The project comprises two distinct blocks arranged over two levels, with each block designed to recall the natural conical form of the volcano. This architectural choice not only establishes a strong visual connection to the surroundings but also enhances the visitors’ experience by providing unobstructed views of the imposing landscape. A thoughtfully designed courtyard stands at the heart of this configuration, serving as a central location for social interaction and various activities while embracing the volcanic topography. It acts as a green refuge for visitors and fosters a sense of community spirit.
A distinctive characteristic of this design is the incorporation of strategically placed **canons à lumière**, or light channels, within the sloping facades. These architectural elements allow natural light to penetrate the interior spaces, creating a dynamic interplay of light and shadow that changes throughout the day. The thoughtful positioning of these features ensures that natural illumination is optimally harnessed, allowing for energy efficiency while enhancing the visual ambiance of each space.
The functional areas of the two-level structure cater to a range of activities, from exhibition spaces to communal gathering spots. This flexibility is crucial, as it allows different groups to utilize the space for various purposes, reflecting the community's diverse needs. Whether it is hosting educational exhibits or providing leisure areas for visitors, the design deliberately encourages interaction between users and the environment.
In line with contemporary practices in architecture, material selection plays a vital role in the project's overall efficacy. The primary external structure utilizes concrete blended with volcanic ash, creating a visually cohesive appearance that aligns with the surrounding landscape while promoting durability. Interior spaces feature locally sourced wood flooring, enhancing warmth and creating a welcoming atmosphere. Alongside polished concrete used on lower levels and distinctive styling in exhibition areas with black stained plywood, the material palette is selected not only for its aesthetic qualities but also for its environmental considerations. The use of silver aluminum in the light channels further contributes to the minimalist aesthetic, enhancing the structural integrity and function of the design.
The architectural choices made in "In Out Volcano" underscore a commitment to sustainability, as the project seeks to minimize ecological impact while fostering a connection between architecture and nature. By thoughtfully leveraging local materials and integrating energy-efficient design practices, the project positions itself as a model for future developments in ecologically sensitive regions.
Unique design approaches characterize this project, especially in how it merges complex architectural concepts with simple, user-friendly spaces. The ramps that traverse the two blocks act not only as access routes but also as elements that encourage exploration and movement, inviting visitors to experience the design from varying perspectives. This emphasis on fluidity within both the layout and structural arrangements keeps visitors engaged, making navigation through the space an integral part of the overall experience.
The response to its volcanic context is perhaps one of the most compelling aspects of the "In Out Volcano" project. By mirroring the natural forms surrounding it, the architecture becomes a seamless extension of the landscape. This sense of harmony between the man-made and natural elements lends itself to a deeper appreciation for the environment, creating an enriching experience for all who engage with the site.
For those interested in exploring this project in greater detail, it is highly recommended to review the associated architectural plans, sections, and designs. Delve into the architectural ideas behind this remarkable project, and discover how "In Out Volcano" exemplifies an effective and thoughtful integration of architecture and landscape. Dive deeper into the specifics of this design to gain a fuller understanding of its innovative approaches and effective spatial organization.


