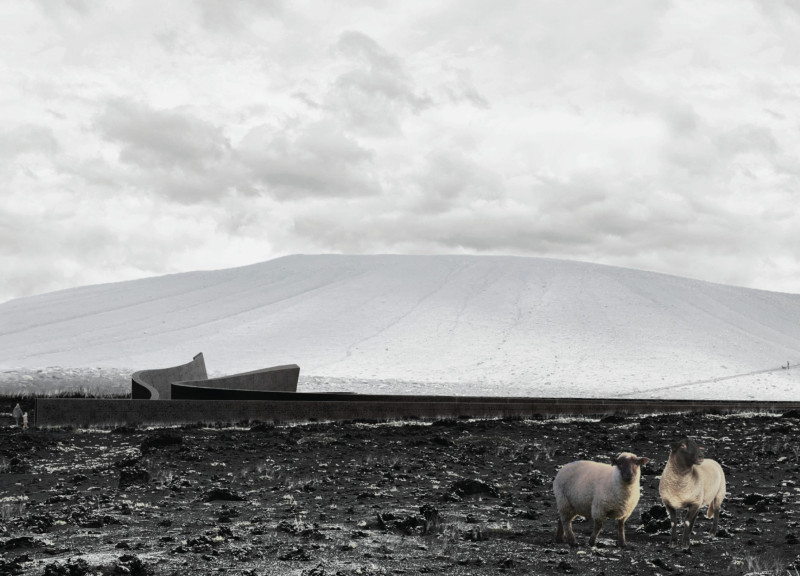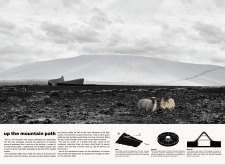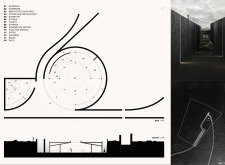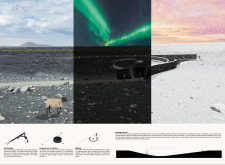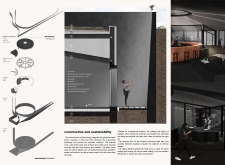5 key facts about this project
The design of Up The Mountain Path represents a thoughtful response to the surrounding geological landscape, acknowledging the volcanic terrain while aiming to enhance the visitor experience. Its primary function is to provide essential amenities for tourists, ensuring they have access to refreshments and educational resources about the Hverfjall Volcano and Mývatn Nature Reserve. The architectural approach is centered around creating a welcoming environment that encourages exploration and engagement with the unique ecosystem of Iceland.
Key elements of the project include the coffee shop area and the adjoining exhibition space. These components are designed to maintain a smooth flow, allowing patrons to transition easily between enjoying a warm beverage and gathering information about their surroundings. The overall layout is intentionally crafted to promote social interaction, offering spaces for visitors to congregate and share in their experience while immersing themselves in local culture.
A distinctive feature of Up The Mountain Path is its material selection, which not only supports structural integrity but also aligns with sustainability goals. The use of glued laminated timber for primary structural components provides both strength and an organic aesthetic that connects the design to the surrounding environment. Additionally, volcanic ash concrete is employed throughout the project, reflecting the local geological characteristics while minimizing the ecological footprint. Glass elements are thoughtfully integrated into the design, allowing natural light to fill interior spaces and providing a sense of transparency that connects inside to outside.
One notable aspect of this project is its unique approach to path design. The pathways are delicately integrated into the site, traversing the natural topography and providing scenic overlook points that not only enhance accessibility but also invite contemplation of the surrounding landscape. This design decision maintains respect for the environment while fostering a deeper connection between visitors and the Icelandic wilderness.
Light and space are also fundamental considerations in this architectural design. The incorporation of skylights and strategically placed openings maximizes daylighting opportunities, creating different atmospheres throughout the day. This responsiveness to light further enhances the visitor experience, allowing individuals to engage with the building and the landscape in various ways as the sun moves across the sky.
Moreover, the project's adaptability is an essential design characteristic. The layout has been created to accommodate various functions and configurations, catering to the needs of different visitors throughout the day. This flexibility, combined with the thoughtful arrangement of spaces, ensures that the architecture supports a diverse range of activities and interactions.
The Up The Mountain Path project effectively illustrates the potential for architecture to harmonize with its environment, serving a dual purpose of functionality and education. By focusing on cohesive design strategies, sustainable material choices, and a deep respect for the surrounding landscape, this project stands as a notable example of modern architectural practice.
For those interested in exploring this project further, including detailed architectural plans, sections, and design approaches, a closer review of the presentation materials is highly encouraged. These resources will provide deeper insights into the architectural ideas that shaped Up The Mountain Path and further illuminate its connection to the remarkable Icelandic landscape.


