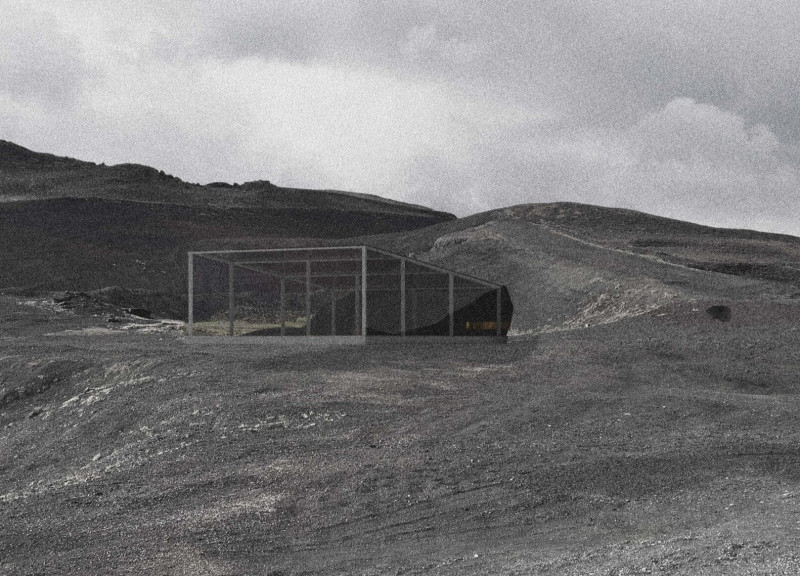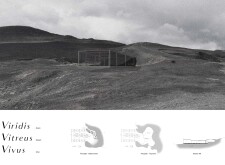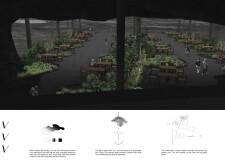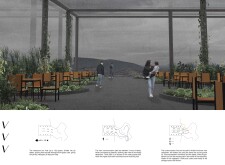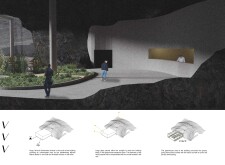5 key facts about this project
The structure is explicitly designed to enhance the user experience through its layout and material choices. The building utilizes large glass panels that provide unobstructed views, allowing patrons to appreciate the surrounding geology and vegetation. The incorporation of local volcanic materials in the concrete enhances sustainability while tying the building to its geographic context. The contrast between the sturdy concrete base and the lightweight appearance of glass establishes a dynamic aesthetic, effectively harmonizing the architecture with its environment.
Transparency and transition characterize the internal arrangement. Guests enter through darker corridors inspired by cave structures, leading to bright, expansive dining areas filled with natural light. This thoughtful sequence reflects a journey from a secluded state into openness, enhancing the overall dining experience. Guest tables are strategically positioned to ensure a degree of privacy while maintaining an intimate atmosphere.
Unique Design Approaches
The project's innovative design approaches emphasize sustainability and interaction with nature. The use of volcanic ash in concrete not only responds to local material availability but also reduces environmental impact. This choice is intentional, reinforcing the connection to the geographical identity of the site. Moreover, the landscaping features within and around the project enhance biodiversity and provide natural insulation, promoting ecological health.
The building’s multifunctionality extends beyond traditional dining purposes. Various configurations allow the space to accommodate different events, from formal gatherings to casual meetings, thus broadening its appeal within the community. The integration of natural elements, such as vegetation, into the design encourages a holistic experience and promotes environmental awareness.
Architectural Details
Architectural details throughout the project are designed to reflect modern aesthetics while retaining functionality. Walls composed of large glass panels create a seamless transition between indoor and outdoor spaces, offering unobstructed views of the surrounding landscape. The dining area features natural wood furnishings that add warmth to the clean lines of the concrete and glass structure, creating a balanced atmosphere.
Circulation paths are strategically planned to facilitate easy movement for both guests and service staff, ensuring operational efficiency. Each facet of the design—ranging from the overall layout to individual materials—demonstrates a commitment to thoughtful architecture that prioritizes user comfort and environmental connectivity.
To explore more about the architectural designs, sectional views, and planning elements of "Viridis Vitreus Vivus," interested readers are encouraged to review the project's detailed presentation for further insights into its innovative architectural ideas.


