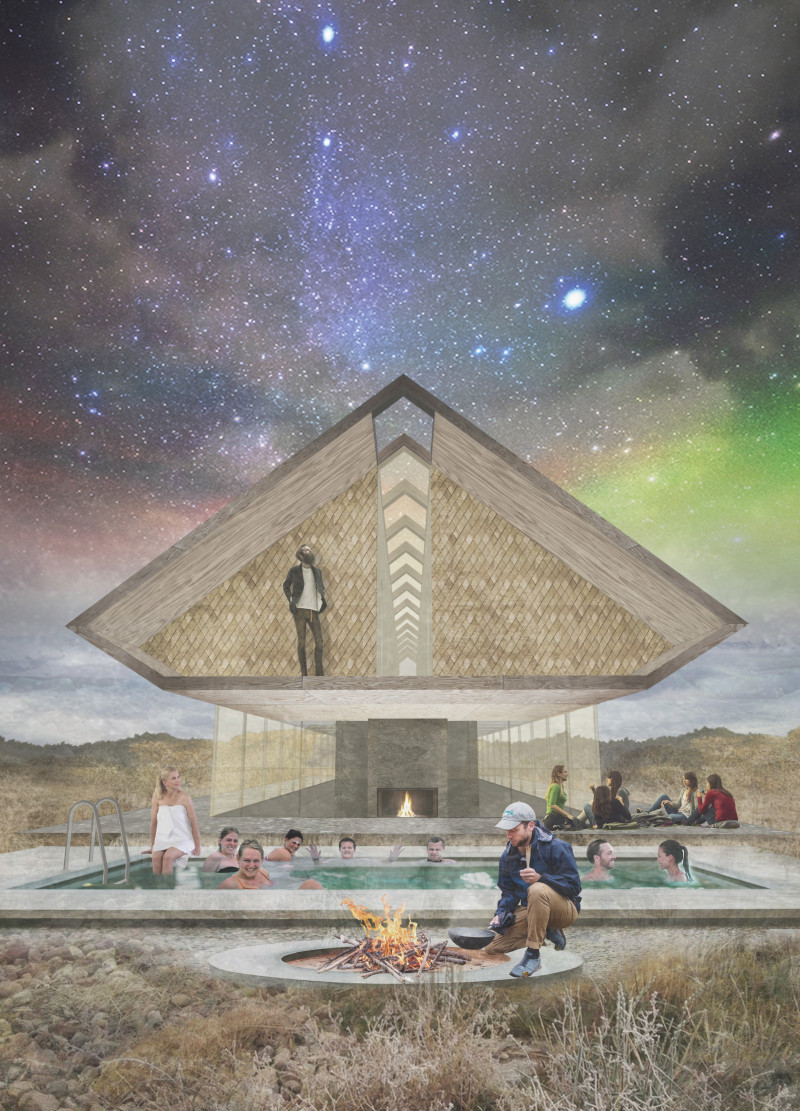5 key facts about this project
The Granhalle project presents a modern take on the Viking longhouse, situated in a landscape that reflects both cultural history and natural beauty. The design features a longitudinal A-shaped structure that encourages a dialogue with the surroundings. It emphasizes communal living and aims to create spaces that foster social connections while ensuring comfort for all occupants through thoughtful layout and integration with the environment.
Spatial Organization
At the heart of the Granhalle's design is a sunken structure, placed one meter below ground level to improve thermal efficiency and comfort in Iceland's colder climate. The elevated overhanging roof allows for expansive views while providing protection from the elements. Large windows, equipped with seating areas, offer clear sights of the landscape and the aurora borealis, enhancing the interaction between the building's occupants and the natural world around them.
Communal Living Spaces
The Granhalle includes a central area known as the Inner Hearth, which serves as a contemporary version of the traditional mead-hall. This kitchen area is designed to be a gathering space for social interaction, encouraging communal dining experiences. The open layout connects the reception area, living spaces, and a private lounge, creating an inviting environment where people can engage with one another easily.
Structural Considerations
Movement throughout the building is facilitated by carefully designed corridors. Two main corridors lead directly into the communal living area, while an upper corridor provides access to the private sleeping quarters. Stairways are included within the building's concrete structural cores, ensuring both strength and ease of access throughout the space.
Material Usage
Materials chosen for the construction include volcanic ash concrete, used for the foundations and structural support cores. This selection reflects an understanding of local terrain and sustainable practices. Cross-laminated timber is used in the ceiling and flooring, adding warmth and stability to the interior spaces. The split roof design enhances the connection to the Icelandic sky, allowing natural light to fill the corridors and contributing to a positive living experience.
The Granhalle stands as a thoughtful blend of modern design and traditional inspiration, focusing on community, environmental responsibility, and an engaging architectural presence through its careful spatial arrangements and material choices.



























