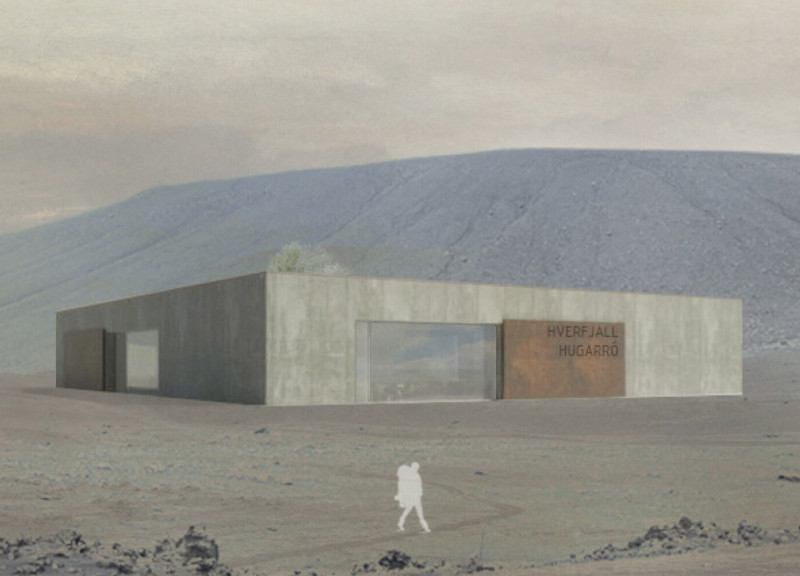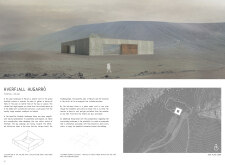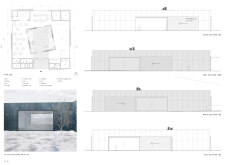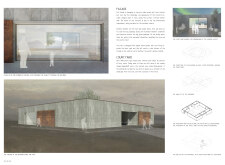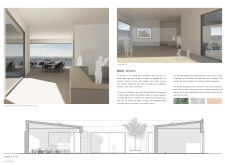5 key facts about this project
The HVERFJALL HUGARRÓ project emerges as a multifaceted architectural design situated near the prominent Hverfjall volcano in the Mývatn region of Iceland. This center integrates various functions, serving as both a communal space and an exhibition hub, while simultaneously addressing the unique climatic and geological context of the area.
At the core of the architectural intention is the creation of a shelter that invites visitors to experience the natural landscape. The design engages with both the immediate environment and the broader volcanic terrain, ensuring a seamless relationship between the built and natural worlds. The project's functionality encompasses visitor reception, exhibition space, and communal areas, all thoughtfully organized to encourage interaction and exploration.
Unique Design Approaches
A standout feature of the HVERFJALL HUGARRÓ project is its contextual responsiveness. The structure is designed using materials like local volcanic ash concrete, which aligns with the region’s geological characteristics, fostering a sense of place. The choice of copper for specific details, such as doors, allows for natural aging, integrating the architecture further into its surroundings over time.
The floor plan carefully arranges functional spaces around a central courtyard, which serves as a communal gathering area while providing a visual and physical connection to the landscape. The use of expansive glass windows maximizes views and allows natural light to permeate the interiors, creating a dynamic interplay of indoor and outdoor environments.
Physical Structure and Materiality
The selection of materials plays a pivotal role in the structure’s overall ethos. The extensive use of concrete provides thermal mass properties, essential for temperature regulation in the fluctuating Icelandic climate. Birch wood accents offer a contrasting warmth to the robust exterior, enhancing the visitor experience within the interior spaces.
Additionally, the project incorporates sustainable design principles, utilizing passive heating and ventilation strategies. The inclusion of rainwater collection systems aligns with modern environmental practices, ensuring the building not only serves its immediate function but also contributes positively to sustainability.
For a comprehensive understanding of the HVERFJALL HUGARRÓ project, including architectural plans, sections, and specific design ideas, readers are encouraged to explore the detailed project presentation. This exploration will provide deeper insights into the architectural strategies employed and the overall vision behind this integration of function and nature.


