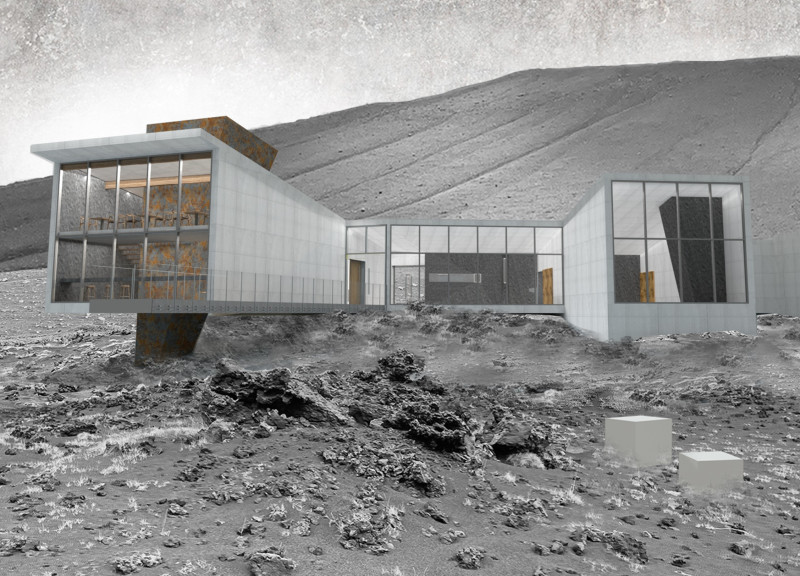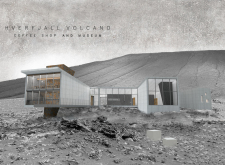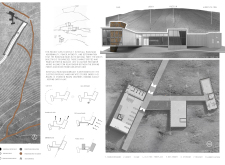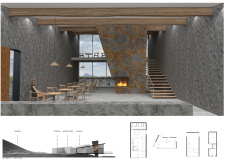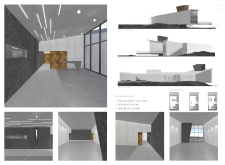5 key facts about this project
The Hverfjall Volcano Coffee Shop and Museum is an architectural project located at the base of the Hverfjall mountain in Iceland. The design integrates the natural landscape with functional spaces intended for both social engagement and educational purposes. As a facility that combines a café and a museum, it serves as a platform for visitors to experience the geological and cultural significance of the surrounding region while enjoying amenities designed for comfort and interaction.
The architecture of Hverfjall Volcano Coffee Shop and Museum reflects a strong connection to its environment. The project aims to embody characteristics of the mountain's geological history, merging the outdoor landscape with the interior spaces. This concept is manifested through the design's forms, materials, and layout, which strive to provide visitors with a tangible sense of both place and purpose.
Spatial Experience and Functionality
The project includes essential functional areas such as a lobby, bar, museum exhibitions, a workstation, and restroom facilities. Each space is strategically designed to facilitate movement and interaction between visitors. The lobby welcomes guests with expansive views through large glass panels, effectively blending interior and exterior environments. The bar serves as a central social hub, encouraging community interaction. The museum area showcases educational exhibits that highlight the geological features of Hverfjall, offering insights into the region's natural history.
The workstation serves both local users and tourists, aiming to foster a creative atmosphere conducive to work and collaboration. The layout optimizes functionality by ensuring easy navigation between these critical spaces while enhancing visitor experiences through visual connectivity with the surrounding mountain landscape.
Material Selection and Unique Design Approaches
The material selection for the Hverfjall Coffee Shop and Museum emphasizes sustainability and local context. The architectural design prominently features exposed concrete wall panels, providing durability alongside aesthetic integrity. Volcanic ash coating enhances thermal performance, resonating with the area's geological characteristics and cultural heritage. Indoleum tile flooring is incorporated for its sustainable nature and resilience, further aligning with the project’s environmental ethos. Wooden elements throughout the space add warmth and texture, contrasting with the starkness of concrete and stone.
A notable characteristic of this project is its dynamic roofline and form, which is designed to echo the organic shapes of the mountain’s contours. The undulating roof not only contributes to visual interest but also plays a role in passive environmental strategies, assisting with natural ventilation and temperature regulation. Strategic window placements maximize views of Hverfjall, reinforcing the connection between the architectural design and the natural surroundings.
Ecological Considerations and Cultural Relevance
The Hverfjall Volcano Coffee Shop and Museum prioritizes ecological balance and cultural connection by respecting the natural landscape while serving community needs. The thoughtful integration of pathways and landscaping encourages visitors to engage with the mountain’s geographical features directly. This project stands as an educational resource that empowers guests to appreciate the geological complexities and cultural narratives associated with Hverfjall.
The design of the Hverfjall Volcano Coffee Shop and Museum represents a contemporary approach to architecture, prioritizing sustainability while highlighting local heritage. Readers are encouraged to explore the project presentation further for detailed insights, reviewing elements such as architectural plans, architectural sections, architectural designs, and architectural ideas to enhance their understanding of this innovative facility.


