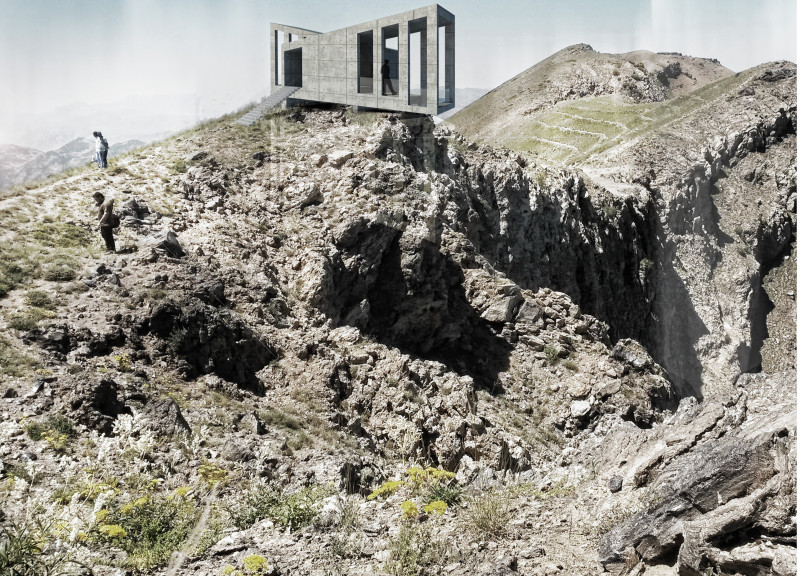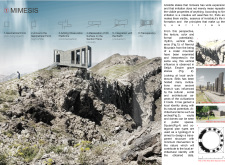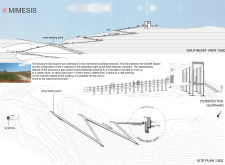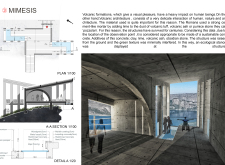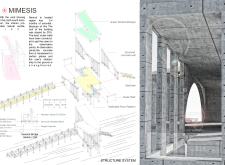5 key facts about this project
The architectural design emphasizes a geometric form that evolves from simple shapes into complex configurations, articulating a core idea rooted in mimicry of natural forms. This approach allows the structure to blend seamlessly with its environment, enhancing its aesthetic appeal while minimizing its ecological footprint. The building's ramped design complements the sloping landscape, providing a smooth transition from the built environment to the natural surroundings. This thoughtful interaction encourages a deeper appreciation for the site and its broader context.
Materiality plays a significant role in the project, with the use of reinforced concrete as the primary structural component. This choice ensures durability, making the building resilient against the elements, particularly the snowfall typical in the area. The integration of volcanic ash into the concrete mix not only highlights the local geology but also emphasizes a commitment to sustainable materials. The design also features extensive use of glass to facilitate transparency, allowing abundant natural light to penetrate the interior spaces. Large windows frame the scenic views, reinforcing the connection between inside and outside. Furthermore, wooden elements are incorporated throughout the design, bringing warmth and a tactile quality that contrasts with the robustness of concrete.
Key architectural details warrant attention, particularly the arrangement of spaces within the structure. The interior layout is deliberately flexible, accommodating various functions from solitary reflection to communal gatherings. The open spaces are designed to promote interaction while providing areas for contemplation, reflecting the dual objectives of connectivity and solitude. Natural ventilation strategies, including slanted roofs and strategically placed openings, enhance the building's energy efficiency, ensuring a comfortable environment for visitors while minimizing reliance on mechanical systems.
An observation platform is a pivotal feature of the design, offering a space for visitors to appreciate the dramatic scenery of the Nemrut region. This element is not merely functional but serves as a focal point that encourages visitors to explore the landscape actively. The careful balance of transparency and solidity in the design serves to create spaces that are both inviting and protective, embodying the project's ethos of coexistence with the environment.
Unique design approaches are evident throughout the "Mimesis" project. The integration of historical architectural references, such as those from the Seljuk Empire's gravestones, fosters a cultural narrative that honors the site's heritage while innovating upon it. The building's form and material choices resonate with the geological features surrounding it, reinforcing the notion of site specificity integral to the overall design philosophy.
In summary, the "Mimesis" architectural project in Nemrut stands as a thoughtful exploration of how architecture can harmonize with its environment and cultural context. For those interested in a deeper understanding of this compelling project, including its architectural plans, architectural sections, architectural designs, and architectural ideas, exploring the presentation in detail will provide valuable insights into the conceptual and practical dimensions of this remarkable endeavor.


