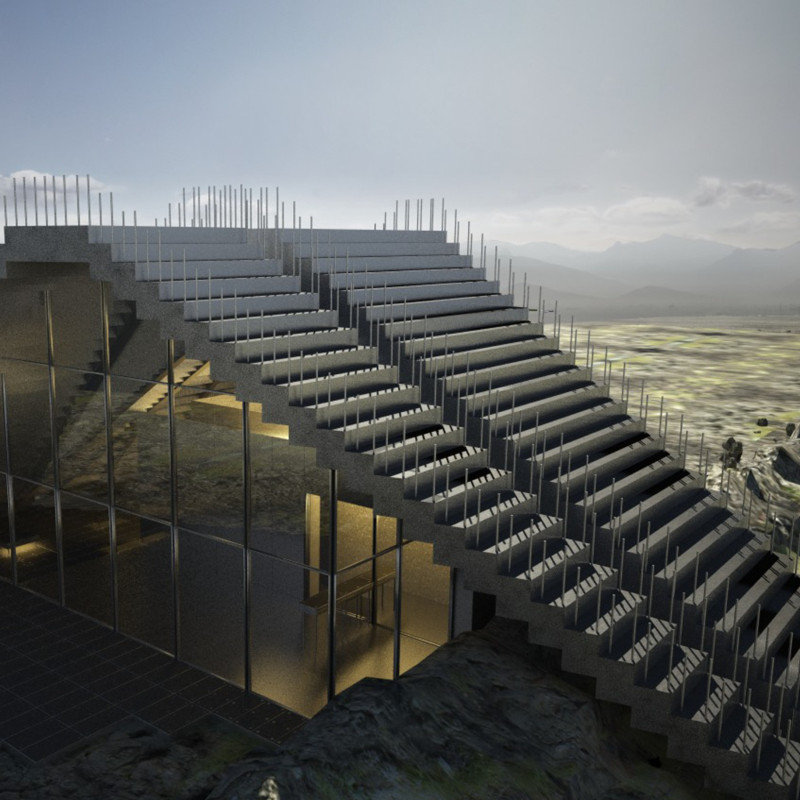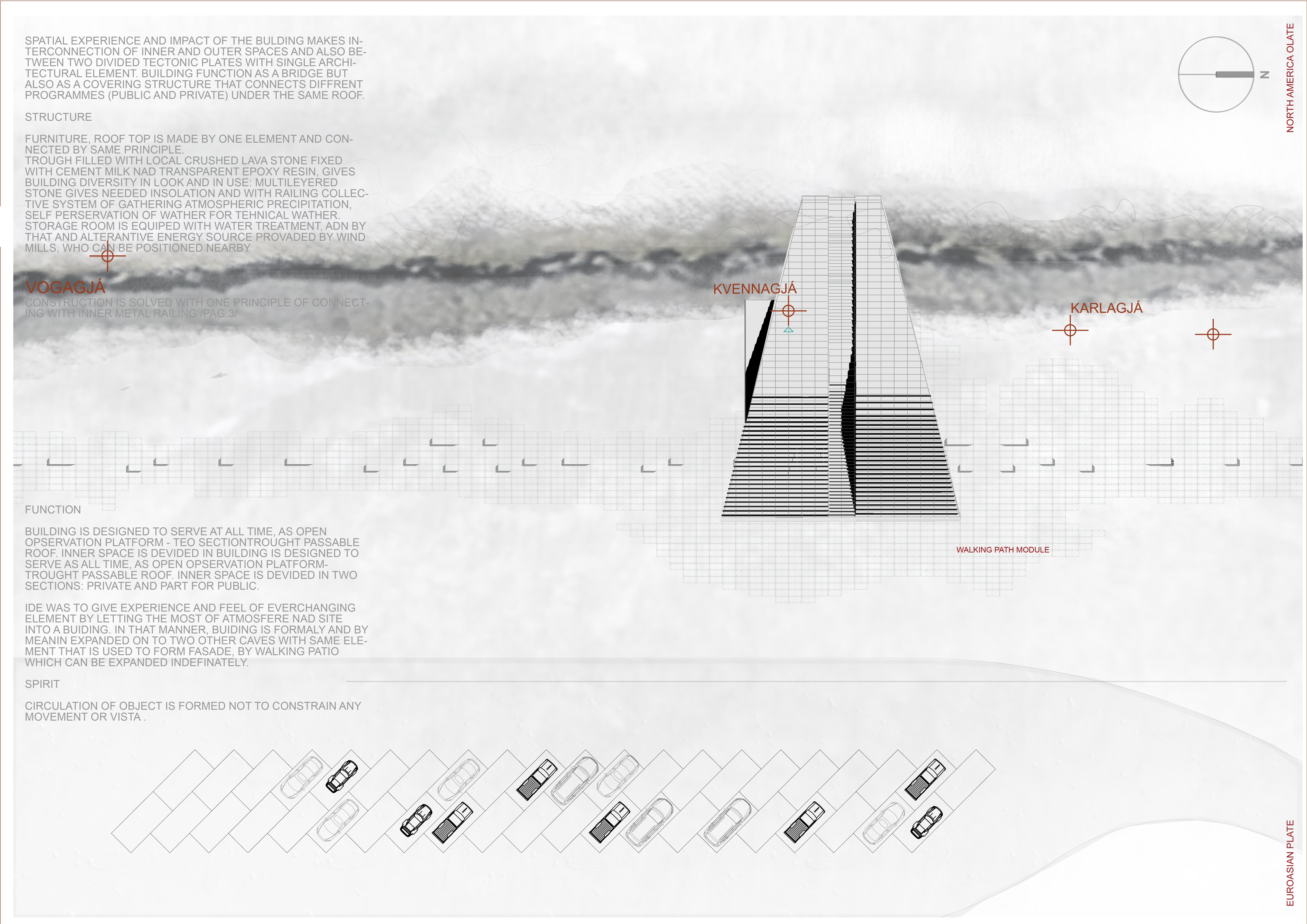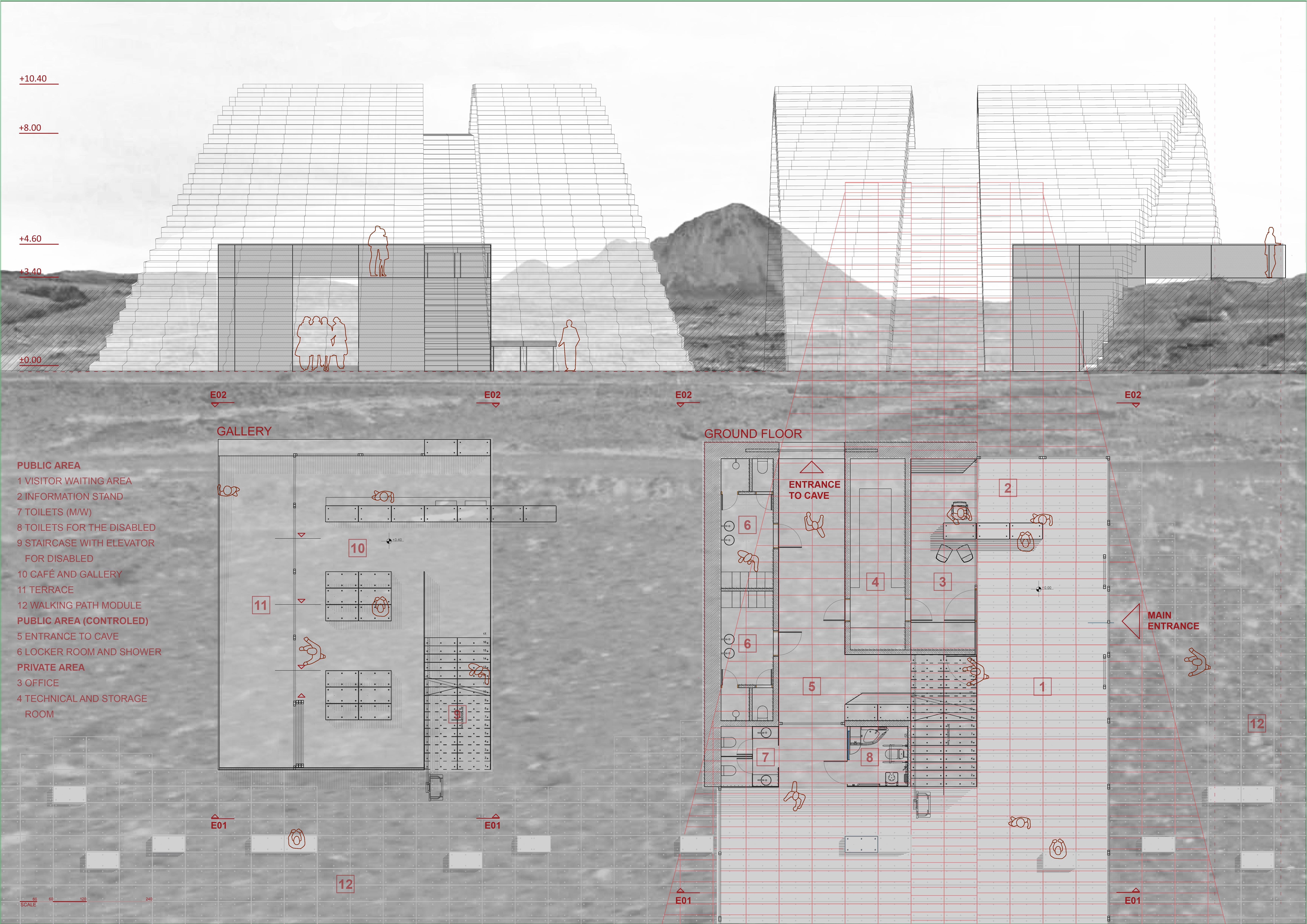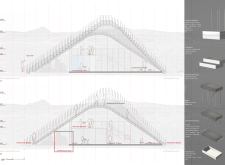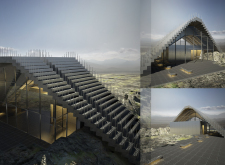5 key facts about this project
The building serves multiple purposes, combining public and private areas within a cohesive layout that invites exploration. Key functions include a visitor center, exhibition space, and office areas, all designed to encourage engagement among users. The interior spaces are arranged to foster interaction, providing venues for cultural exchanges as well as quiet reflection. This blend of functions is significant in making the architecture accessible and relevant to diverse audiences.
A detailed examination of the project's important parts reveals a focus on unique design approaches that distinguish it within the architectural landscape. The angular rooflines, for instance, are carefully sculpted to mimic the natural topography of the region, creating a dialogue between the built form and the surrounding environment. These slopes are not merely aesthetic; they enhance the building's performance by facilitating natural light entry and optimizing solar gain. Furthermore, the integration of a rooftop observation deck adds a public dimension to the project, encouraging visitors to connect with the expansive views of the area.
Materiality is another critical aspect of this architectural design. The choice of local stone for the exterior walls establishes a visual and tactile connection to the site, grounding the structure in its geographical context. This approach is coupled with the use of a special cement mix that incorporates transparent epoxy resin, which not only ensures durability but also adds an attractive finish that responds to changing light conditions throughout the day. The large expanses of glass further enhance this connection to the outside, providing transparency and emphasizing the building's relationship with its environment.
Inside, the organization of space is designed to promote fluid movement. Circulation paths feature broad staircases and accessible routes, making the building inviting and easy to navigate. The layout encourages visitors to traverse the different areas effortlessly, creating an experiential journey that enhances their connection to the architecture and the surrounding landscape. Each spatial decision within the design reflects a holistic approach that prioritizes usability while remaining sensitive to its environmental setting.
Unique features of this architectural project include its innovative water management systems. The rooftop is equipped to collect atmospheric precipitation, contributing to a sustainable ecosystem that supports both the building and the local environment. This proactive design choice exhibits a forward-thinking approach to resource management, responding to contemporary environmental concerns while also enhancing the building's operational efficiency.
In summary, this architectural project stands as a testament to the thoughtful integration of design, functionality, and environmental awareness. The careful selection of materials, innovative spatial arrangements, and sustainable practices reflect a deep understanding of both the architectural and community context. This project is worth exploring further, as it illustrates a range of architectural ideas that can inspire future designs. I encourage you to review the architectural plans, architectural sections, and other architectural designs associated with this project to gain a deeper understanding of its potential and impact.


