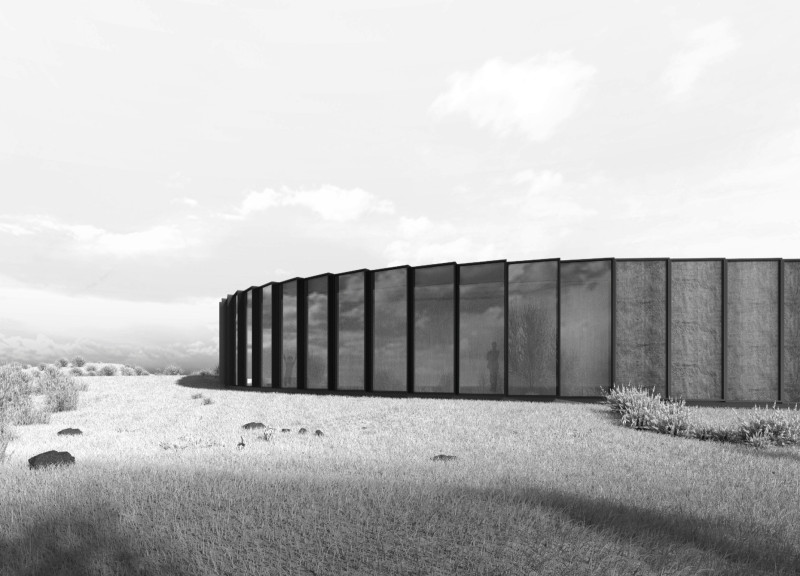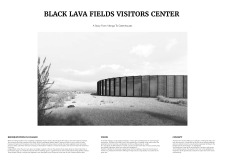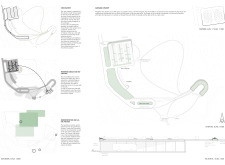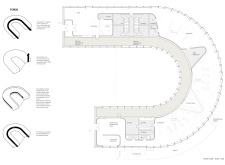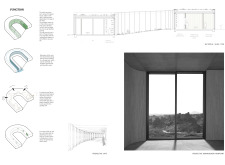5 key facts about this project
The project's architecture reflects a thoughtful integration of structural elements that harmonize with the natural landscape. Its form is characterized by a gentle arch that symbolizes the intersection between human activity and the surrounding environment. This design approach not only creates a visually appealing structure but also enhances the flow of movement within the site, guiding visitors seamlessly from the outside into various functional spaces.
Among the critical components of the center are the visitor information point, exhibition areas, a café, and a vertical greenhouse. Each area serves specific functions while contributing to the overall experience. The visitor information point acts as the welcoming heart of the facility, where guests can orient themselves before embarking on their exploration of the lava fields. The exhibition spaces provide an opportunity to delve deeper into the geological history and ecological significance of the region, facilitating education on topics like reforestation and biodiversity.
The center’s café positions itself strategically, offering breathtaking views of the surrounding landscapes, allowing visitors to appreciate the stunning vistas while enjoying refreshments. It serves as a communal area where interactions can flourish, reinforcing the center's role as a gathering point for locals and tourists alike. The vertical greenhouse, an innovative addition, showcases plant varieties native to the area, and highlights sustainable agricultural practices. This element not only serves an educational purpose but also promotes a greater connection between visitors and the local ecosystem.
Material selection is a key aspect of the design that reflects the project’s commitment to sustainability and contextual integrity. Concrete is employed for structural components, providing robustness that resonates with the rocky environment. Wood is utilized in interior spaces, imparting warmth and an earthy ambiance that invites comfort. Extensive glazing is integrated into the design to enhance natural lighting, establishing a continuity between the indoors and the striking Icelandic landscape outside.
The dark lamella facade mirrors the surrounding volcanic rock while offering insulation benefits, blending the building naturally into its site. The use of volcanic ash in some structural elements creatively connects the architecture to its geographical roots, demonstrating a conscious effort to utilize local materials. Such choices underscore the project's commitment to sustainability while also emphasizing a narrative of restoring balance with nature.
The layout of the Black Lava Fields Visitors Center is designed to be accessible, with careful attention to circulation routes that accommodate diverse visitor needs. This design sensitivity ensures that all individuals can navigate the space comfortably while also fostering a deeper relationship with the surrounding environment. Strategic placement of pathways and open spaces facilitates exploration, drawing visitors towards significant viewing points that highlight the beauty of the lava fields.
In summary, the Black Lava Fields Visitors Center represents a thoughtful convergence of architecture and environment, serving as a platform for education and community engagement. Its design reflects a broader commitment to ecological sustainability and an understanding of place, making it an essential stop for visitors interested in Iceland’s natural history. To gain deeper insights into the architectural plans, sections, and innovative design ideas behind this project, further exploration of the project presentation is encouraged.


