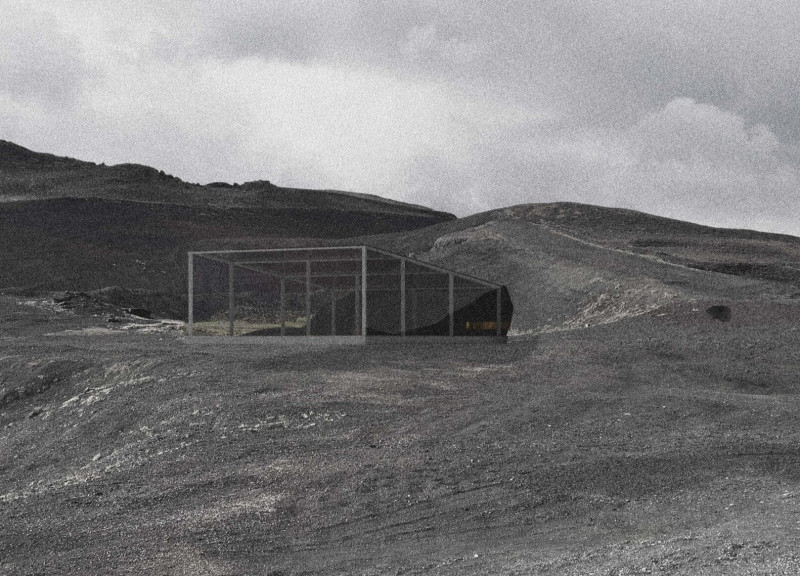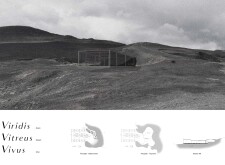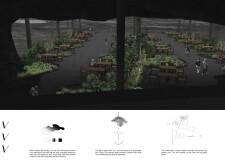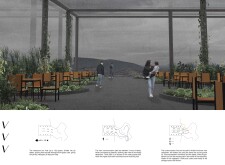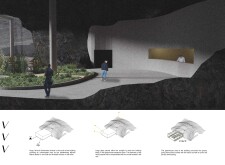5 key facts about this project
The overall design integrates the natural topography into its structure, allowing it to blend seamlessly with the rugged environment. The project's architecture speaks to its context, drawing on local materials like volcanic ash, concrete, glass, and wood to create a cohesive and warm atmosphere. These materials not only offer structural integrity and aesthetic value but also reflect the locale's natural resources and geological characteristics. The use of large glass panels facilitates a continuous dialogue between the interior and the exterior, enhancing the visitor experience through panoramic views of the picturesque landscape while allowing natural light to flood the space.
The primary area of the building is the dining hall, characterized by its expansive glass cube form. This design choice not only fosters an inviting space for up to 132 guests but also emphasizes the project’s thematic focus on nature. The transparency of the glass allows patrons to enjoy the beauty of the surroundings, creating an immersive experience that connects them to the environment. Adjacent to the dining area, visitors can explore various functional zones, including a multi-purpose hall that accommodates a range of events, from community gatherings to workshops.
In considering unique design approaches, the project employs a thoughtful site arrangement that encourages exploration and interaction. Pathways, framed by vegetation, lead guests through the landscape, enhancing the overall experience of the site and promoting engagement with the natural environment. This design strategy not only augments the aesthetic appeal but also emphasizes the importance of sustainability and ecological awareness.
Moreover, the project incorporates features such as an oculus in the roof of the multi-purpose hall, which introduces direct light into the space, creating a pleasant yet functional ambiance. This structure's lighting design is integral, as it minimizes reliance on artificial lighting during the daytime and contributes to the overall energy efficiency of the building. By inviting natural light into the interior, the architecture reinforces the connection to the outside while providing an uplifting atmosphere for visitors.
The architectural ideas behind "Viridis Vitreus Vivus" reflect a comprehensive understanding of the interplay between built structures and their natural surroundings. The project's implementation of local resources and innovative design solutions highlights its suitability for the harsh Icelandic climate while celebrating the beauty of the region. Furthermore, this architectural endeavor showcases a commitment to sustainability through thoughtful material choices and energy efficiency strategies, providing a model for future designs in similar environments.
For a more detailed exploration of the architectural plans, architectural sections, and architectural designs that illustrate the project’s extensive thought process and design philosophy, readers are encouraged to delve into the project's presentation. Discover the innovative architectural ideas that define "Viridis Vitreus Vivus" and engage with the vision behind its creation.


